Classic Fickett Design
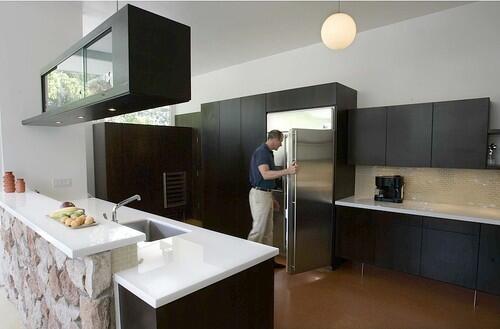
UPDATED: When Rich Strulson, above, and partner Mike Vollman remodeled the kitchen of their Edward H. Fickett-designed home, they kept the original rock-face breakfast bar. Its complemented by new dark oak cabinets and countertops made of bright white composite quartz. (Mark Boster / LAT)
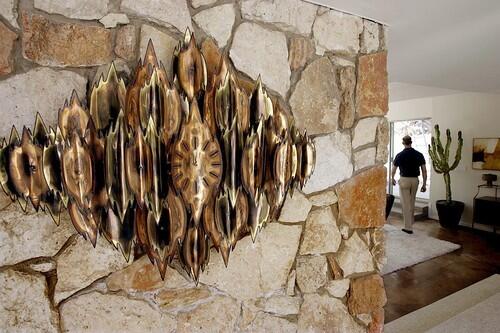
MIX-MATCH: A metal clock sculpture adorns the original rock wall in the entry of the Strulson-Vollman house. Fickett favored such rustic materials that fit seamlessly with the surroundings. (Mark Boster / LAT)
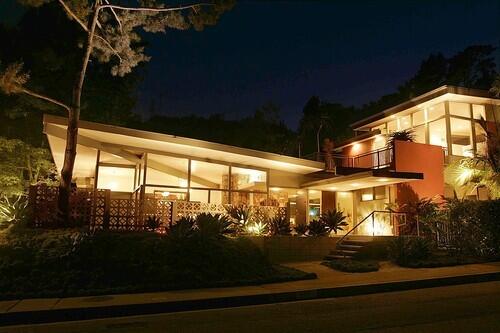
BLENDING IN: With walls of glass and clean lines, Strulson and Vollmans home reflects classic midcentury style. Architect Chris Rudin helped the couple transform an inelegant 1985 two-story addition into a master suite. The first floor has three bedrooms that form an L-shape and shield the backyard pool from sight and sound, and Ficketts open floor plan lets guests easily circulate. (Mark Boster / LAT)
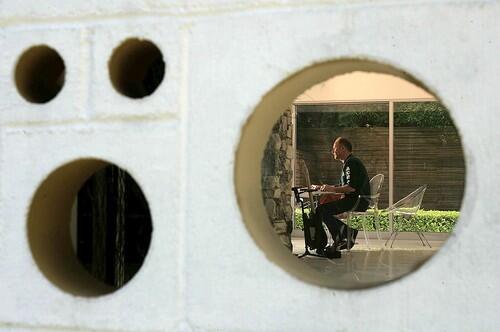
A peek through the privacy wall reveals an open, airy space that continues to the back of the house. Owner Claude Letessier, above, likens the design to music: “It has rhythm, melody, harmony and style.” (Mark Boster / LAT)
Advertisement
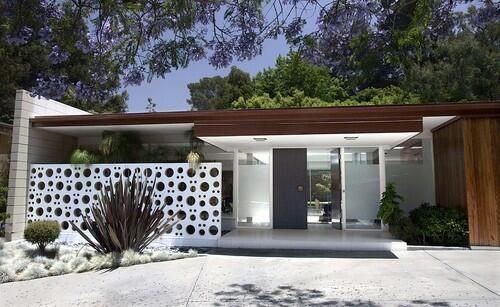
TRADEMARK LOOK: A 1959 Fickett home. (Mark Boster / LAT)







