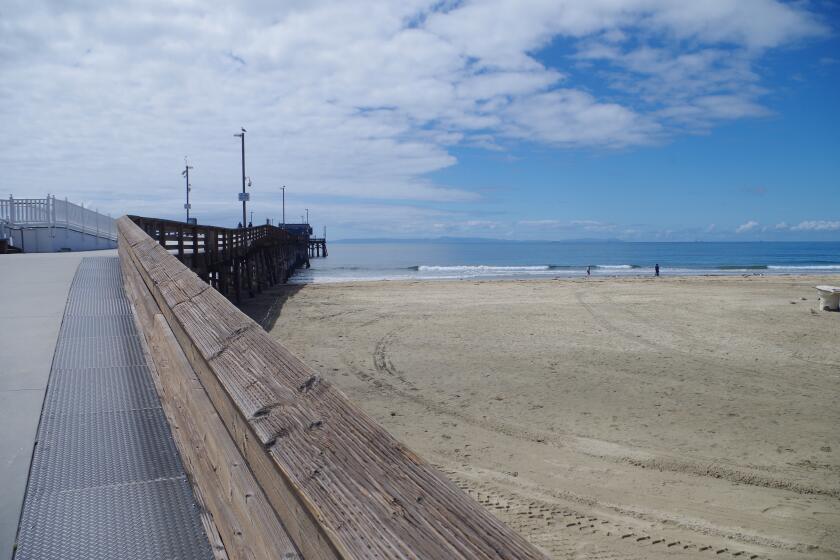City cuts back senior center’s parking
- Share via
Faced with a $4-million increase in the estimates for the proposed
senior and community center on Third Street, the City Council on
Tuesday revised the plans.
The council voted 4-0 to continue the project with only one level
of shared at-grade parking, downsizing the plan by almost half.
“We have good news and bad news,” Councilwoman Jane Egly said.
“The bad news is less parking; the good news is less congestion.”
Loma Terrace neighbors would like to see the garage reduced even
more -- or, better yet, moved. In fact, they’d like to see the whole
project moved.
“Adding parking magnetizes traffic,” Michael Hoag said. “I am
concerned about the garage on Third Street because of the negative
impact on our already congested area.”
He recommended selling the city-owned parcels and moving the
project to the Village Entrance.
“I have spent close to five years working on this project, and I
don’t want to see it moved,” Mayor Elizabeth Pearson-Schneider said.
Mayor Pro Tem Steven Dicterow said the city would be ill-advised
to keep second-guessing itself.
However, Pearson-Schneider and the three other voting members of
the council did approve moving the senior center section to the
northern end of the project and shifting the community center to the
corner of Third and Mermaid. Councilwoman Cheryl Kinsman recused
herself because she owns property within 500 feet of the project.
Architect Wendy Rogers presented the plan for the flipped interior
of the almost 21,000-square-foot building, but she did not have
renderings of the facade.
Councilwoman Toni Iseman questioned senior and handicapped
accessibility in the revised plan. The elevator is in the garage,
with handicapped parking next to it. Outside access is by steps near
the senior center and at street level at the northern corner.
“The flip is a wonderful idea,” Iseman said. “And this is the best
location, but ....”
Iseman said she would like to see the architect figure out a way
to lower the building for the sake of neighbors and to put an
exterior entryway and elevator at street level.
Senior Center fundraising chairwoman Ann Quilter said she was
concerned that a major redesign would delay the project.
Project Manager Roger Torriero said he and architect Rogers had
fiddled endlessly with revisions, meeting with numerous contractors
and consultants. He said the proposed plan was the best version.
Shared parking, which is included in the revision, should pose no
problems, senior center fundraising co-chairman Chris Quilter said.
“The spirit of compromise is in the air,” Quilter said. “There is
a clear lack of competition for parking.”
City Manager Ken Frank said seniors’ activities are concentrated
between 10 a.m. and 2 or 3 p.m. The city’s heaviest use of the garage
would be before 10 a.m., after 3 p.m. and at night.
In the original plan, 134 parking spaces were to be constructed on
two underground levels. But the high water table in the area -- which
Laguna Beach Community Clinic officials noted as a concern when they
declined to participate in the project -- complicated construction
and increased the costs by about 40 percent, which would have been
borne by the city.
Laguna Canyon Conservancy President Carolyn Wood said the proposed
reduction in parking to 75 spaces is about 30 short of code
requirements.
“Either the [parking, traffic and circulation] committee or the
planning commission should be asked to evaluate the parking,” Wood
said.
She recommended a public workshop on the project.
Pearson-Schneider said the project would be required to be
submitted to the city’s design review process, which would give
people an opportunity to express their opinions.
The design review board’s normal procedure is to vote down a
project if no agreement appears reachable after three meetings. Any
board decision can be appealed to the council.
“You are the proponents of the project and the arbiters,” Loma
Terrace resident Mark O’Connor said. “We are at your mercy.”
Under an agreement reached last year, the seniors will pay for the
construction costs of their share of the building, to be known as the
Suzy Q, in honor of the late Elizabeth Quilter, a longtime Coastline
Pilot columnist who used Suzy Q as her pen name. The city, which
purchased the property where the project is to be built, will fund
the community center and the parking garage.
Torriero did not have cost estimates for the revised project,
which will come back to the council with comparisons to the original
estimate, a revised budget, a discussion of issues connected to the
changes and concept elevations. Torriero also said he would like to
look into “green” construction.
In the meantime, City Manager Frank was instructed to proceed with
completing necessary environmental documentation, convening a meeting
with neighbors and arranging a citywide workshop.
The concept plan for the interior of the center and the parking
garage will be posted on the bulletin board in the Community Services
building, 515 Forest Ave., adjacent to City Hall.
All the latest on Orange County from Orange County.
Get our free TimesOC newsletter.
You may occasionally receive promotional content from the Daily Pilot.



