Sowers Middle School celebrates completion of phase one of reconstruction
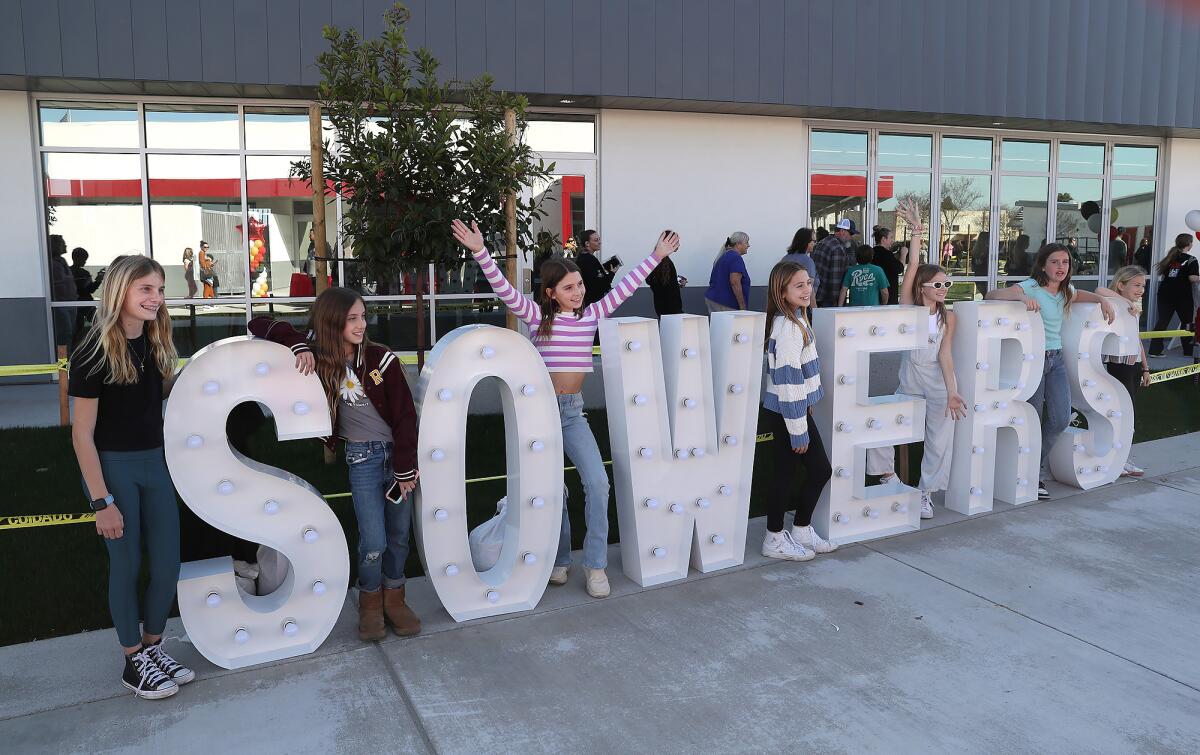
- Share via
Sowers Middle School in Huntington Beach has not been simply renovated in the past number of months.
Instead, the campus has been undergoing a total reconstruction as it prepares its more than 750 students for the future.
The Huntington Beach City School District hosted a ribbon-cutting ceremony on campus Thursday afternoon, signifying the end of phase one of that reconstruction.
“Our kids of today have a future that’s boundless, with tools that we never dreamed possible,” said HBCSD Board of Trustees Member Paul Morrow, a former principal at Sowers for 15 years, before quipping, “How we’re going to use AI, I have no idea. I tried to write a speech with it, and it didn’t work.”
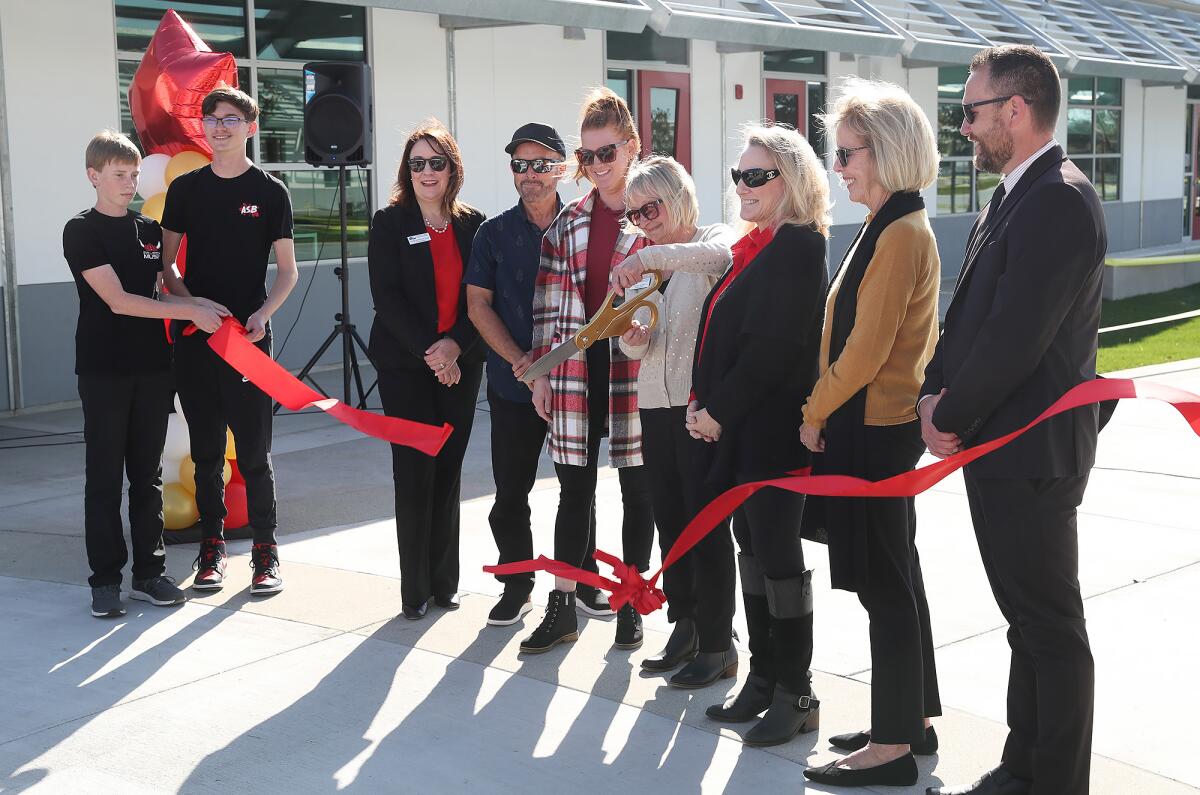
Phase one of the $72-million project included five American Modular System GEN7 prefabricated buildings, accommodating 27 new classrooms. There’s also a new stick-built Science, Technology, Engineering and Mathematics building with three more classrooms, as well as a new administration building and “Viking Union” space, featuring both indoor and outdoor seating for meal time and other school activities.
The project is being funded primarily by Measure Q funds and the sale of Gisler, another middle school in the district that closed in 1986 and was approved for sale in 2021.
A groundbreaking ceremony was held at Sowers in late 2022.
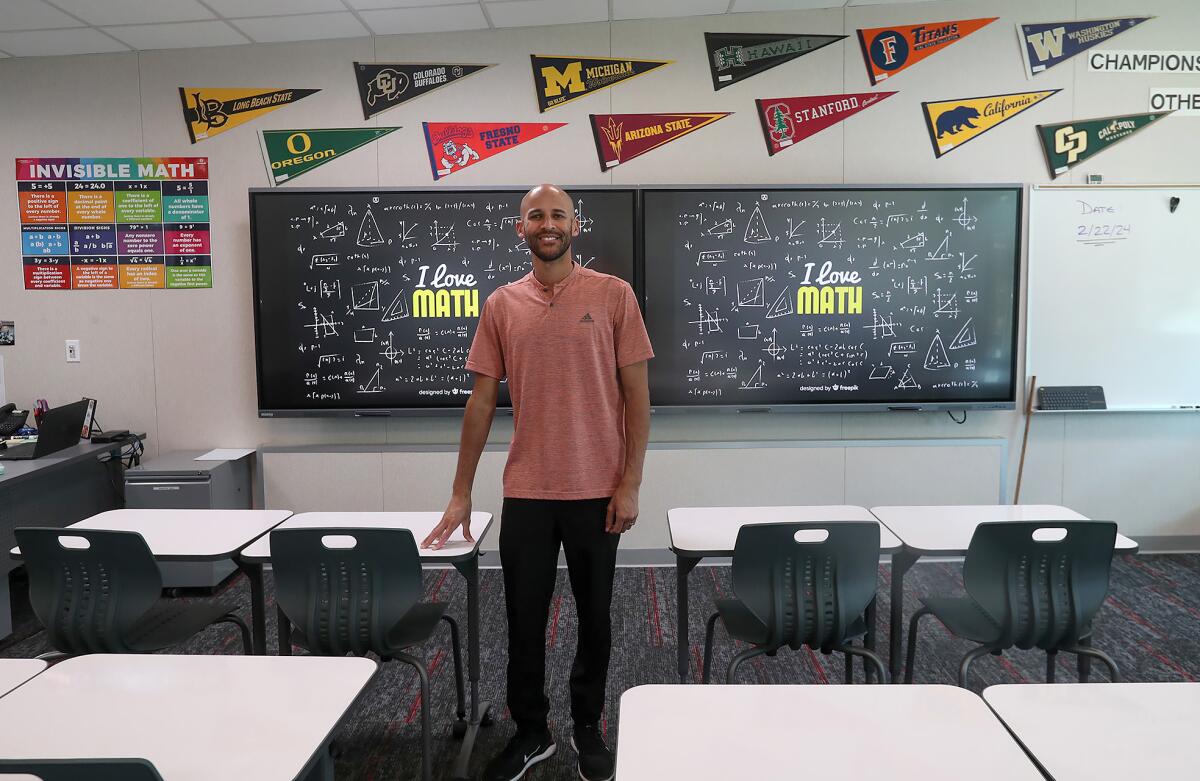
Jenny Delgado, HBCSD assistant superintendent of administrative services, led a tour of the new campus space Thursday. She said the new front of the school will still be connected to Indianapolis Avenue as part of phase two.
“The traffic will be inside now, and there will be two lanes, but that’s part of phase two,” Delgado said. “We need to demolish [the old honeycomb-shaped building] first, then we’ll start building the gym, locker rooms, courts and also the main parking lot.”
Traffic has been dense in the surrounding area recently; Delgado said the main parking lot should be completed this summer.
Visitors to the campus for the special event included Mayor Gracey Van Der Mark, Mayor Pro Tem Pat Burns and Councilwoman Natalie Moser. They toured several rooms of the new campus before a ribbon-cutting ceremony, featuring comments from Supt. Leisa Winston, Board of Trustees President Diana Marks, Morrow and ASB President Catalina Barrera.
The Sowers choir also performed “Here Comes the Sun.”
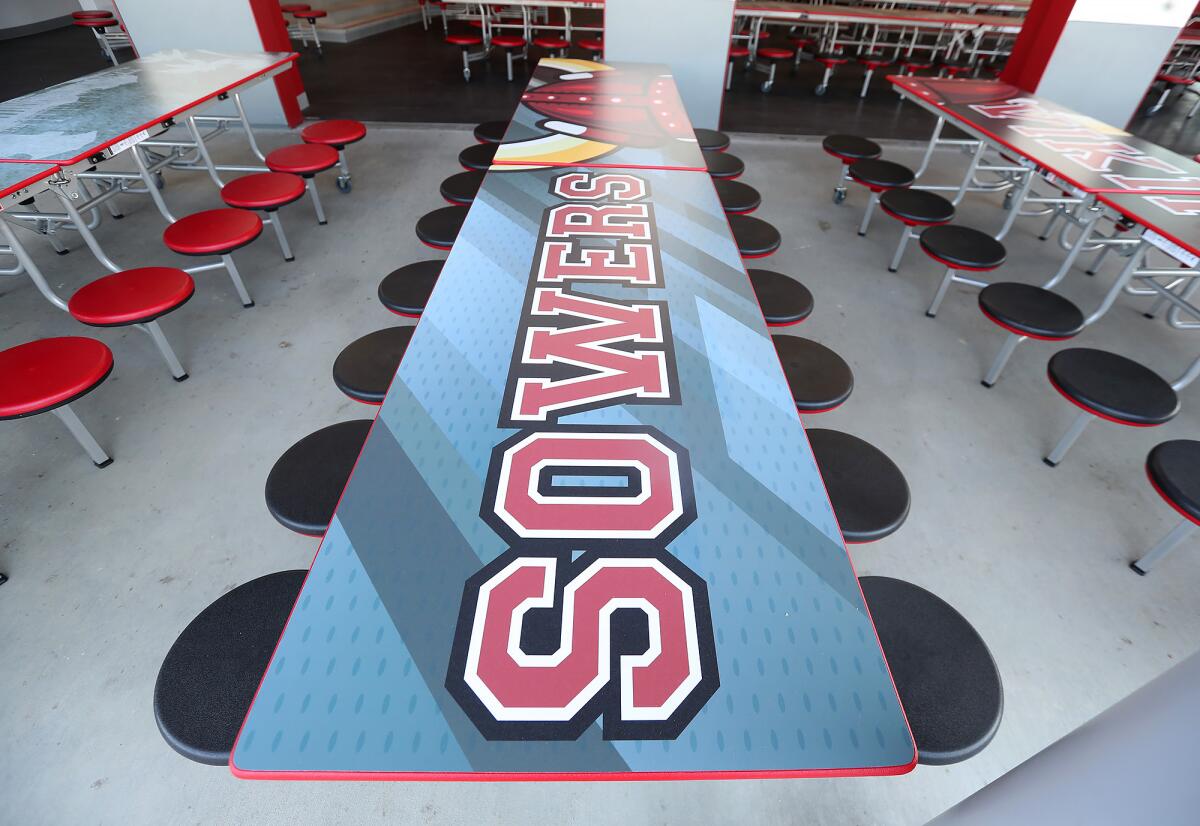
The new campus features plenty of open space in between two rows of classrooms, including a large circle about halfway down the path.
“Look at this amazing runaway right here,” Morrow said. “I can’t wait to see what happens when the first skateboard runs down this aisle.”
The crowd laughed, as a woman in the back of the crowd yelled, “Don’t give them any ideas.”
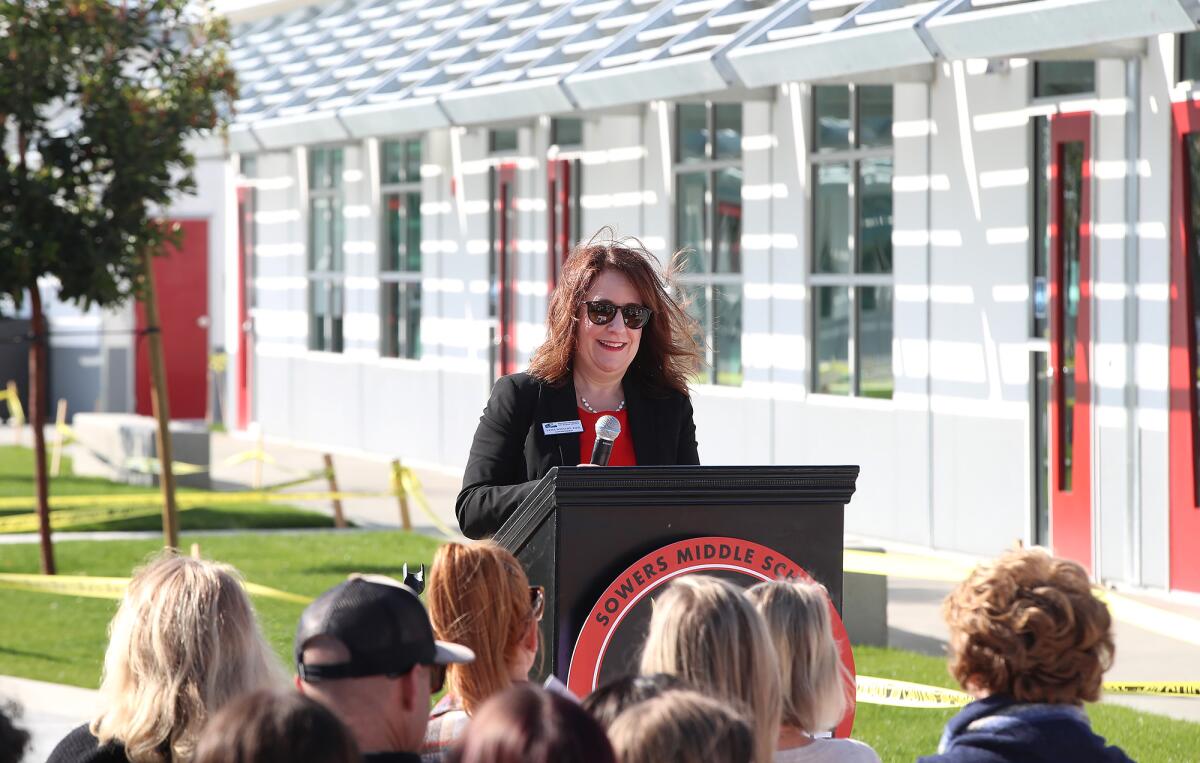
Marks, a former teacher at both Gisler and Sowers, was moved to tears a couple of times during her remarks.
“This new campus is a dream that I thought could never, ever have happened,” she said. “Modernization was going to be within that existing building over there. Not ideal, but affordable, and it was the sale of Gisler that made the difference in creating the campus you see here today.”
The STEM building features chairs with wheels, power from the ceiling and “Nanawall,” clear walls that invite collaboration between the classrooms there. Barb Catron, who teaches seventh-grade science and the STEM design and modeling class, said she also appreciates the microphones in each classroom.
“I’m saving my voice, and the kid in the back can just hear so clearly,” Catron said. “The other nice feature about that is when students give presentations, they have this ownership, and they know that everyone else is listening to them. It’s really nice to see.”
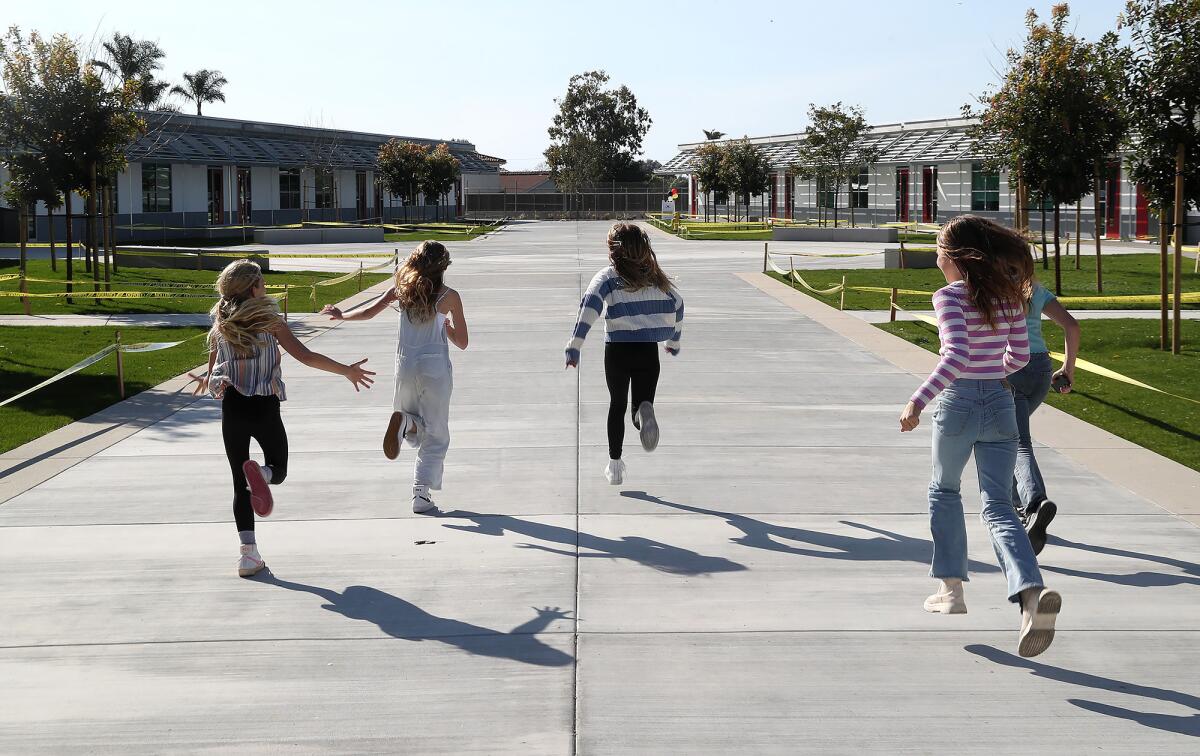
Sowers math teacher Will Johnson said he spent 11 years teaching in his former portable classroom, but he’s enjoying his new space that includes white board-style desks and skylights that can open for adjustable natural light.
“I call it mood lighting,” he said with a smile.
Phase two completion at Sowers is anticipated in early 2025, officials said.
Studio W is the architect on the project, with Construct 1 Corporation as the general contractor.
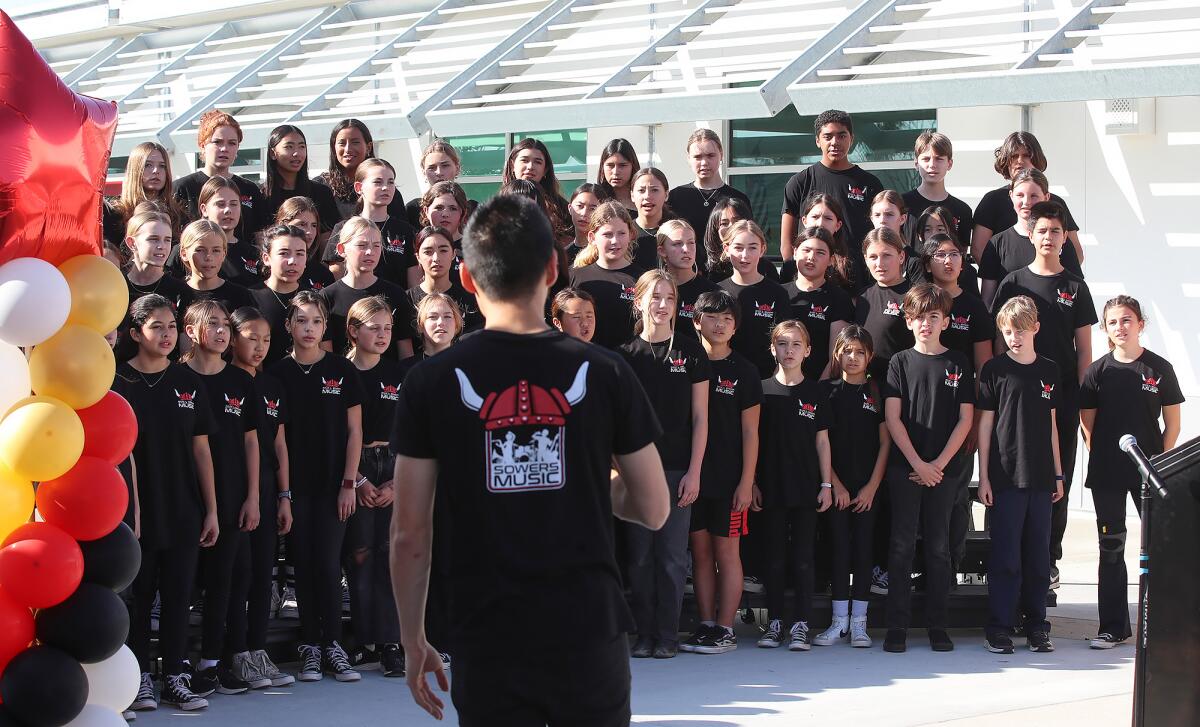
All the latest on Orange County from Orange County.
Get our free TimesOC newsletter.
You may occasionally receive promotional content from the Daily Pilot.




