Building designed by architect Richard Neutra preserved in Newport Beach
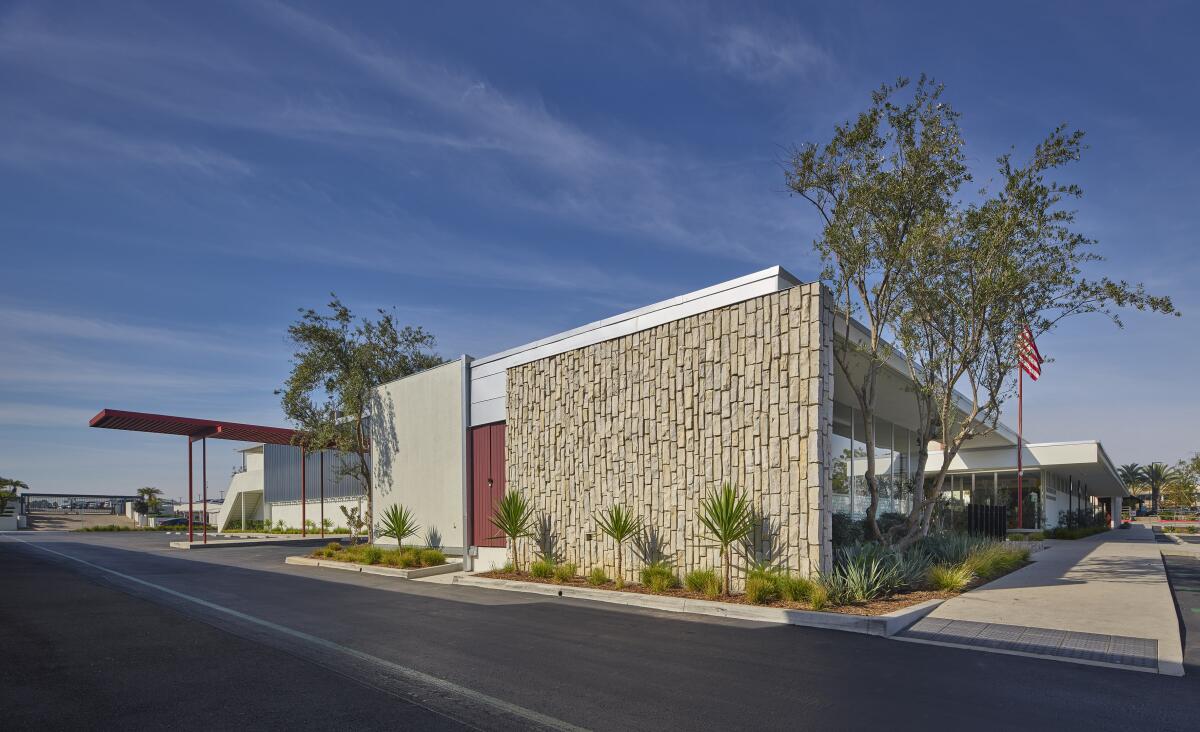
- Share via
When architect Richard Neutra designed the Mariners Medical Arts complex on Westcliff Drive in 1963, it’s unlikely he knew the buildings there would be considered old enough to warrant preservation some 60 years later.
But Stephen Thorp, and business partners Scott Burnham and Bryon Ward have always considered the complex a unique part of Newport Beach.
“There’s not many historical assets in Newport Beach, but we invest heavily on Westcliff and 17th Street. We have a number of assets on that street and the [Mariners Medical Arts complex] has always been of interest to us because of its unique nature,” said Thorp. “When we had the opportunity to acquire it [in 2021], it was done with the intent to rehabilitate it.”
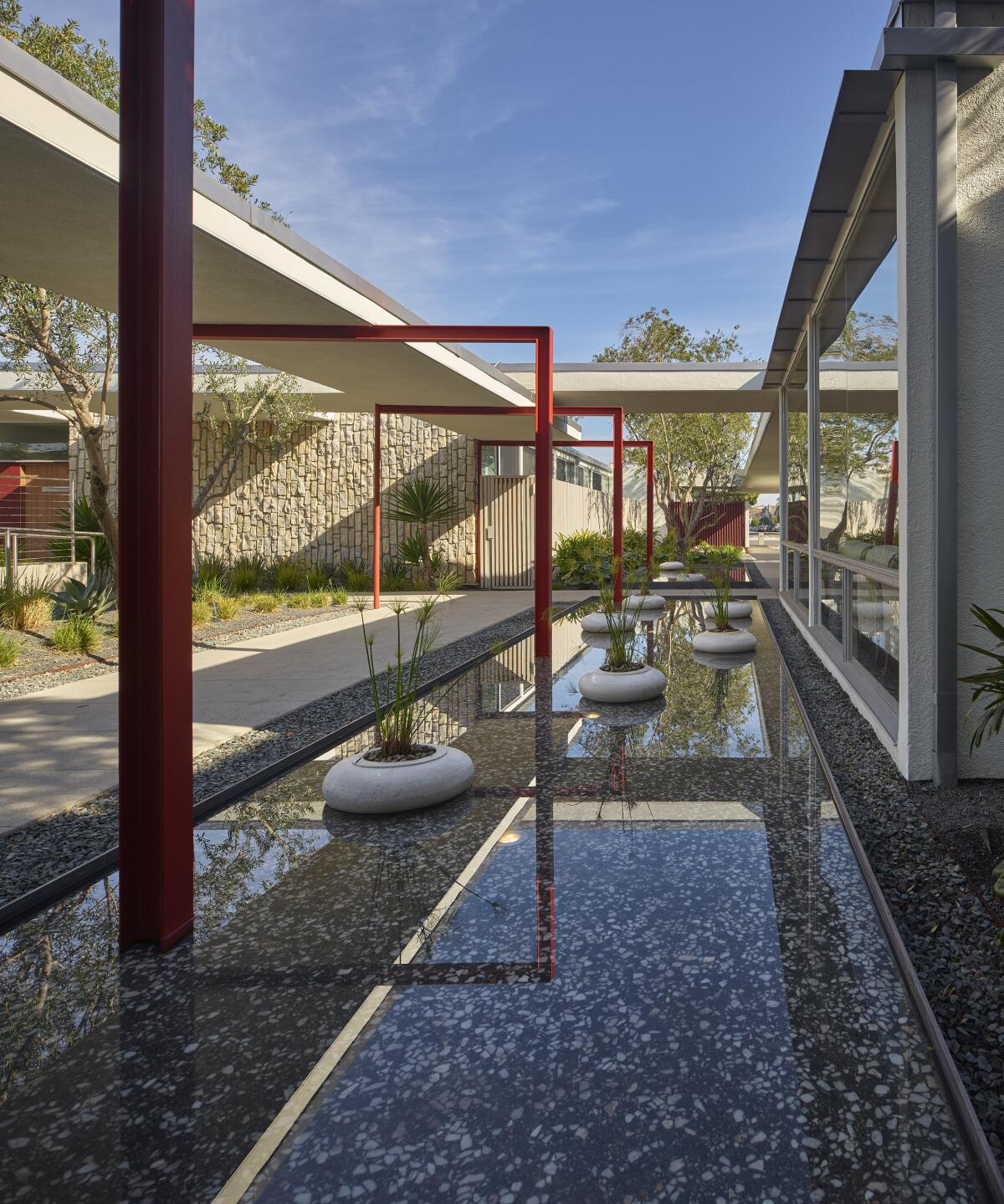
Neutra, who died in 1970, is considered one of the most influential architects of the 20th century, acknowledged as a premiere voice of the modernist architectural style in Southern California, according to the Los Angeles Conservancy, a nonprofit that focuses on education and advocacy for historical architecture in Los Angeles County. Neutra is credited with designing properties in the Poppy Peak Historic District of Pasadena and parts of Palos Verdes High School.
In a report prepared by historical preservation consultants Chattel, Inc. for the city of Newport Beach in 2009, the Mariners Medical Arts complex is described as “the culmination of Neutra’s life-long interest in issues of health in relation to the human body’s interaction with the built environment. The very phrasing of the name bestowed on the building, positing medicine as an art practiced within a space configured specifically for that purpose, is highly indicative of Neutra’s philosophy towards the role of architecture in facilitating the ‘art’ of medicine.
“Neutra conceived of the space in which medicine was practiced as having a certain set of functional requirements that must be met in order for healing to occur, much like the space allocated to other art practices, such as dance, must be properly fitted to allow the activity occurring within to be properly practiced. Just as a dance studio must have the proper allocation of space to accommodate dancers’ movements, or the provision of mirrored walls so that they might monitor their gestures, so, too, did Neutra believe that the art of medicine must be properly accommodated spatially.”
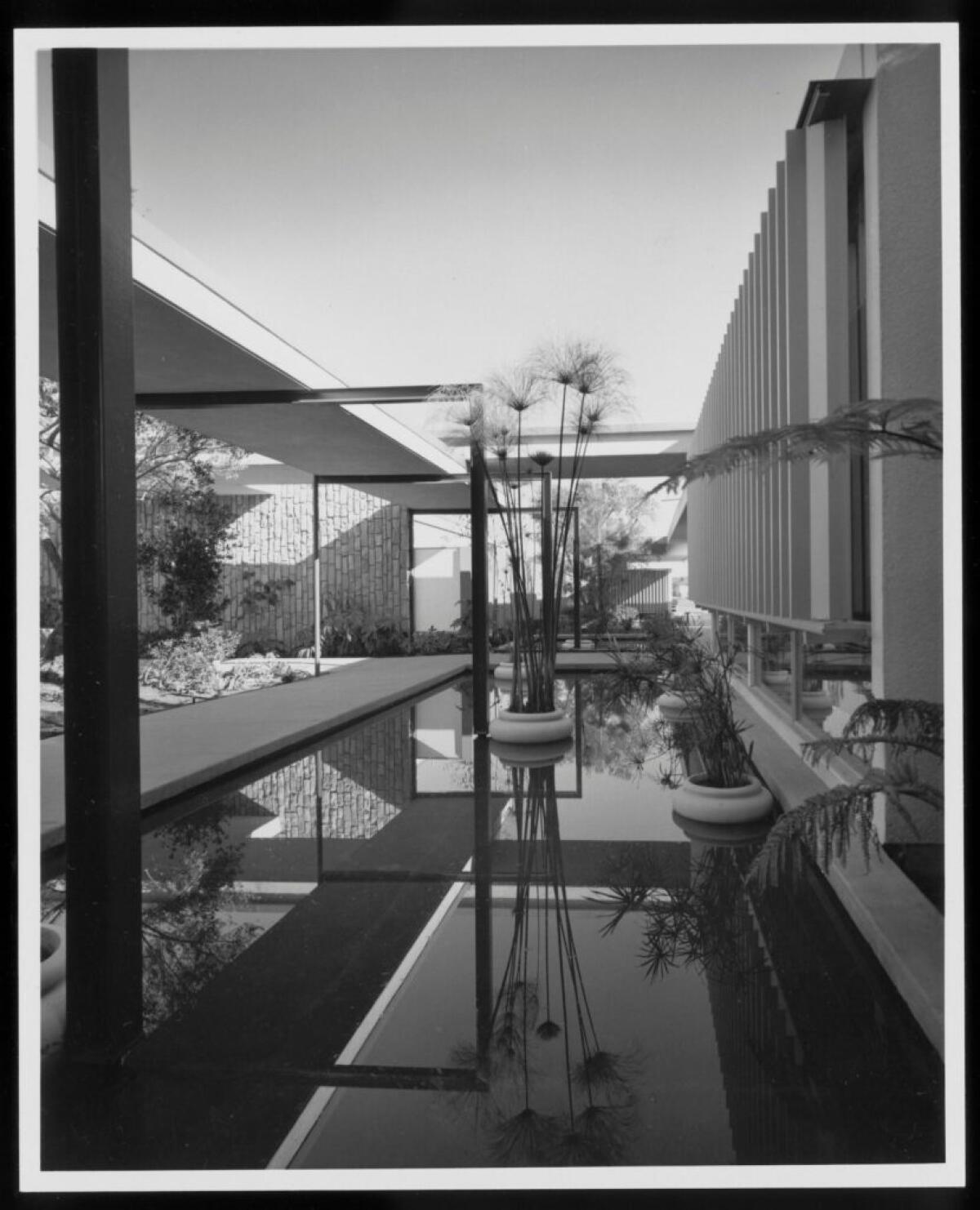
Jaime Murillo, a planner in Newport Beach’s community development department, said the building was nearly redeveloped in 2007 when the city authorized the partial demolition and significant alterations of the property for expanded medical office use when local architect John Linnert pointed out its significance.
“While the building was not formally listed on the national, state or local register of historic properties, its eligibility for listing means the demolition or alteration must be studied as a potential historic resource impact under the California Environmental Quality Act,” Murillo said, adding that it led to the 2009 report from Chattel, Inc. “What we learned was that the Mariner’s Medical Arts Building was one of the best and few remaining examples of Richard Neutra’s medical buildings.
“Its architectural importance was not just nationally, but internationally with the building featured in French and Italian architectural magazines. Ironically, due to the previous property owner’s lack of maintenance and reinvestment into the building, the building itself retained high level of integrity with respect to design and materials.”
Murillo confirmed the city worked with both the prior owner and historic consultants for years to find solutions that would allow reasonable additions while avoiding impacting what could be a historic resource.
Parts of the original structure were removed in the intervening years by previous ownership in the 1970s — most notably three water features — but those have since been restored in the rehabilitation of the property, which also included installation of LED lighting and landscaping to be more drought-tolerant.
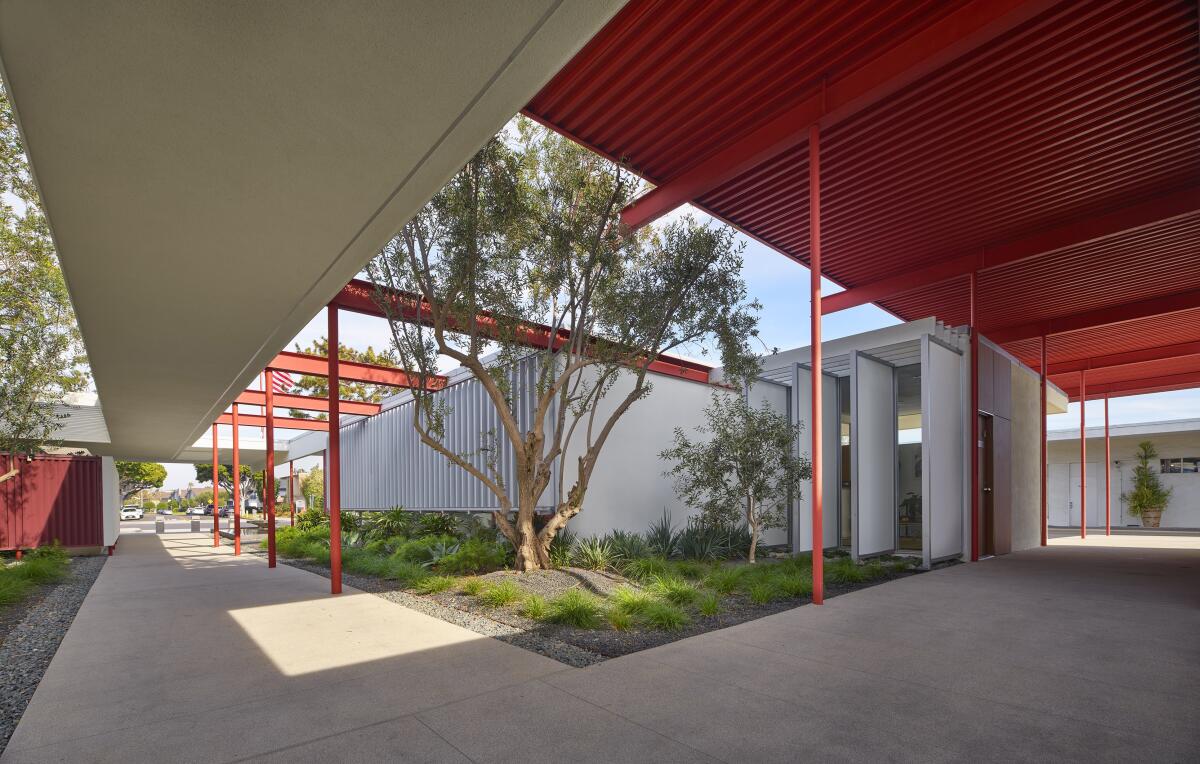
Construction began in late 2022 and was completed in September. Exact figures were not disclosed, but Thorp estimates the all-in cost is somewhere in the millions.
“Our initial effort was to maintain the architectural intent, period,” Thorp said. “That was the goal and then … through our efforts with the city, the original building plans and a lot of the historical photographs, we were able to see exactly what the intent was of the architecture at that point in time and our effort was purely to bring it back to life with providing some additional upgrades — primarily to comply with current accessibility standards, improving drainage and landscaping on the property because … it was overgrown and mismanaged.
“We found the original paint colors. They had been painted over by the previous owners. We painted back the accent walls exactly as Neutra had designed it and … really just brought it back to what it was when it was first commissioned in 1963.”
While the property is not currently listed with the federal or state registers, the 2009 report said that the property may be considered eligible once it became at least 50 years of age. At the time of the report, it was only 46 years old.
Thorp confirmed in a recent interview that the Burnham-Ward Properties, LLC, is considering applying for that historic designation.
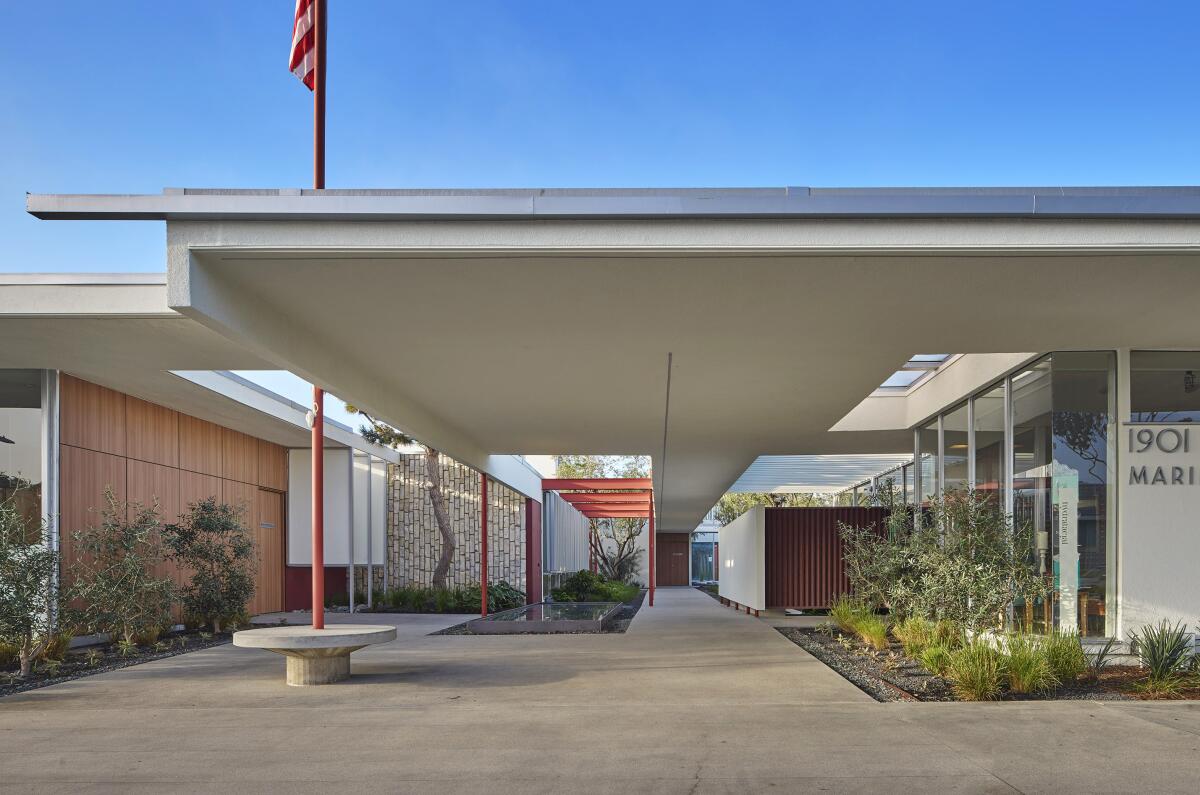
All the latest on Orange County from Orange County.
Get our free TimesOC newsletter.
You may occasionally receive promotional content from the Daily Pilot.




