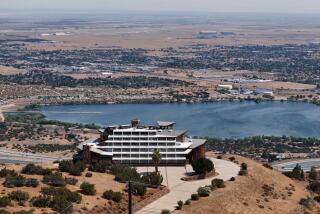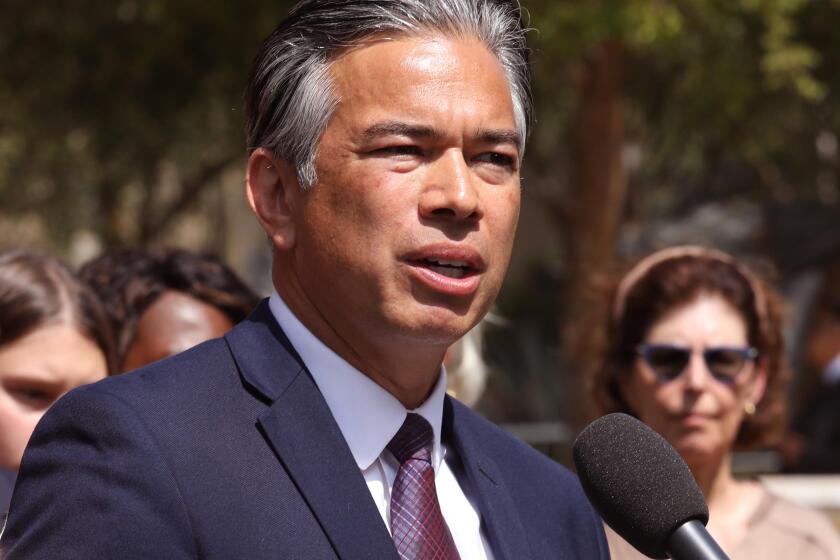A house with wide-open views and few intrusions
- Share via
Crank up the music all you want, no one will care. This house high above Studio City in the Hollywood Hills offers more privacy than you can shake a glow stick at. For starters, it shares a gated roadway with just two other homes. Then there’s the tennis court on an adjacent lot that provides a buffer from everything — except maybe deer and raccoons.
“It’s completely secluded,” says owner Julie Gallo, a film producer. “You can have the loudest parties possible and you won’t get in trouble.” Gallo should know. She bought the four-bedroom home in 1994 because she wanted a chic venue that would be perfect for entertaining Hollywood celebrities — and it was.
In years past, Gallo floated 15-foot faux crocodiles in the pool and ordered up movie-quality “cemeteries” for over-the-top Halloween parties.
Taking cues from English and French Country designs, the neutral stucco façade features a wide turret dotted with small arched windows and sprinkles of gray stone that give the house a storybook feel. A neatly trimmed front garden and a fountain add a Mediterranean touch.
The style belies the home’s true age; it was built in 1989. The spacious double lot was part of the 48,000-acre Lankershim Ranch that was subdivided into homes and sold off in 1909.
From the front walkway the house curves gently, leading to a backyard pool where wide-open views probably inspired the street’s name. To the east is Cahuenga Peak; to the north, the 101 Freeway in the foreground and the San Gabriel Mountains in the distance.
Inside, an arched doorway gives way to a two-story entryway with marble floors and an elegant circular stairway. A hallway opens to a cozy family room and a step-down living room. The divider between the rooms: an elaborate wooden bar for entertaining in either room.
Outside vistas (there are no curtains on the mostly arched windows and doors) meld with the inside decor.
Next to the living room is the formal dining room, which overlooks the San Fernando Valley and has its own fireplace, and then the kitchen. A bedroom with bathroom on this floor can be used as a maid’s quarters or a guest room.
Upstairs, an expansive screening room with a bar offers another spot for entertaining. Rows of overstuffed chairs face a big-screen TV opposite the bar. On the other side of the second floor is the master bedroom, which has dark-wood floors, a beam ceiling, two bathrooms, two oversized walk-in closets and a fireplace. Down the hallway are two more bedrooms, each with a bathroom. From there a stairway leads to the circular tower, a room that currently has exercise equipment but could also be used as an office or all-purpose room.
Gallo, whose husband, George, is a screenwriter and painter (his life was featured in the semiautobiographical 2006 film he wrote and directed called “Local Color”), says she put the house on the market because she’s ready to scale back.
“We’re back to smaller dinner parties now,” Gallo says.
To submit a candidate for Home of the Week, send high-resolution color photos on a CD, caption information, the name of the photographer and a description of the house to Lauren Beale, Business, Los Angeles Times, 202 W. 1st St., Los Angeles, CA 90012. Questions may be sent to [email protected].
More to Read
Sign up for Essential California
The most important California stories and recommendations in your inbox every morning.
You may occasionally receive promotional content from the Los Angeles Times.







