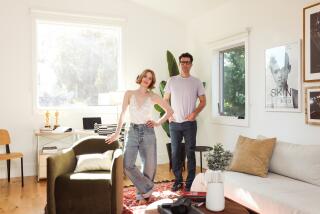Clive Wilkinson designed Google’s inventive campus. His home is a surreal blast
- Share via
Clive Wilkinson’s Saturday night cocktail party is humming. About 50 guests fill the upper chamber of the Googleplex architect’s just-completed three-story West Los Angeles home, a novel nest he’s designed for his newly merged family: wife Elisabeth, her daughter, and his own son and daughter.
Dressed in a white shirt cut with a slender tie of sparkled silver, Wilkinson holds court with neighbors, musicians, artists and architects, as well as a member of a newspaper’s editorial board and a buddy from beach volleyball. It’s a hodgepodge that the ever-affable Wilkinson, famed for his starry bashes, wholly embraces.
The crowd doubles within the hour, and the top floor — with its blowout cityscape view that fronts kitchen, dining and living spaces — easily accommodates them all. That great room is the crown of Wilkinson’s surreal five-bedroom design, a riff on Los Angeles’ singular cliffside properties that the architect likens to “spaceships on stilts,” floating above the city’s glittering grid.
“The first year in L.A. I got invited to a dinner party in the Hollywood Hills; I remember sitting at the dinner table having this view of the city spread below and I said, ‘Oh my God, this is just insane,’” the South African-born Wilkinson said of his 1990 arrival — to work as Frank Gehry’s project manager for Walt Disney Concert Hall.
The next year he formed his Culver City-based firm, soon establishing himself as a workplace design visionary, scrapping corporate-office conventions for renegade spaces.
Backing up from his home’s sculptural topper — a skewed trapezoid clad in black zinc panels and lined with Douglas fir — the view from the street below provides better context for Wilkinson’s 3,770-square-foot vision. This is the second home Wilkinson has designed for himself; he sold his far more inward-looking West Hollywood home to Tobey Maguire for $3.375 million in 2017.
The curbside view presents a two-story facade, modest compared with the backyard’s visage: a towering three-story stack with an infinity pool, terrace and gardens at its base. The ground floor is hidden from the street, partly buried into a slope that plummets seven stories to apartment buildings below, screened with pepper trees.
The ground floor harbors a studio and children’s rooms that open onto the pool; the master suite and a guest room are on the second floor. Wilkinson purchased the lot in 2015 and removed a dilapidated 1940s home. The build took 2½ years.
Back on the street, a library-media room, its wall-window angled outward, forms the front portion of that outré top floor (at the rear is the great room where the cocktail party rages). The room’s forward-pitched wall lends the stretched trapezoid shape an even greater sense of flux. Here, its left edge is raised rakishly skyward to form a point.
The front portion of that floor sits on a rectangle wrapped with sandblasted concrete: the garage. To the right is a gate — a steel frame enclosing cedar planks set at angles; the placement allows for slotted views into a side patio.
Hung on an off-center pivot, the hulking gate opens with a feather touch.
Straight ahead: A side patio furnished with a Moroccan-inspired chair and ottoman puts visitors in a Marrakesh state of mind (Noé Duchaufour-Lawrance for Ligne Roset). A silver-painted V-shaped support braces the upper story.
There’s a city view here, but the real show is upstairs.
Entering the aluminum-framed glass front door, also hung at an off-center pivot, guests ascend oak stairs framed by black steel panels with triangle cutouts. At the top, a blast of light hits from straight ahead — there, a wall of glass sliders leads to a full-width balcony, presenting a staggering city view.
That great room’s steel roof beam — cutting a novel 45-degree diagonal across the vaulted ceiling — resembles a massive spine, especially given the rows of sandblasted Douglas fir beams that emanate from it. The timber travels down walls to form narrow alcoves.
It’s all rather like being in the belly of a whale, the skeletal rafters seeming like ribs. It’s a cozy tummy, given all that toasty wood — Wilkinson likens the room to a womb.
The oblique central beam “really changed the feeling of the space and made it much more dynamic,” Wilkinson said. “You’re getting quite a lot of complexity without confusing the build up too much.”
The rafter beams (those angled ribs) travel beyond the room, extending nearly 5 feet along the home’s deep eaves, which shelter the lengthy balcony and its side walls of Douglas fir. At night the roost is a glowing inset box.
Besides Google’s Silicon Valley headquarters, Wilkinson designed New York City-based Barbarian Group’s 23,000-square-foot office (it features a 1,100-foot-long racetrack-like desk for the internet ad agency), among numerous other projects. Closer to home is the architect’s 2018 design and renovation for Santa Monica College’s Center for Media and Design. The campus harbors Wilkinson’s bold design for the new yellow-clad headquarters of KCRW-FM (89.9).
More to Read
Sign up for Essential California
The most important California stories and recommendations in your inbox every morning.
You may occasionally receive promotional content from the Los Angeles Times.






