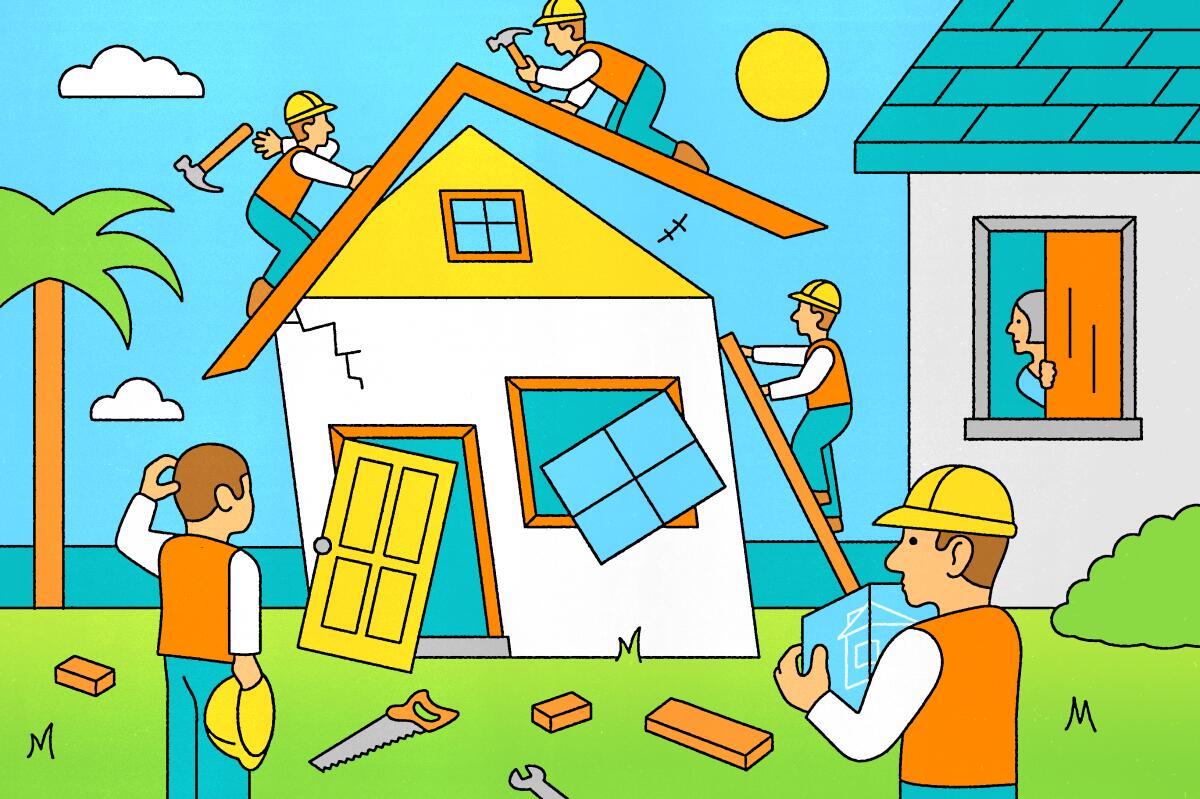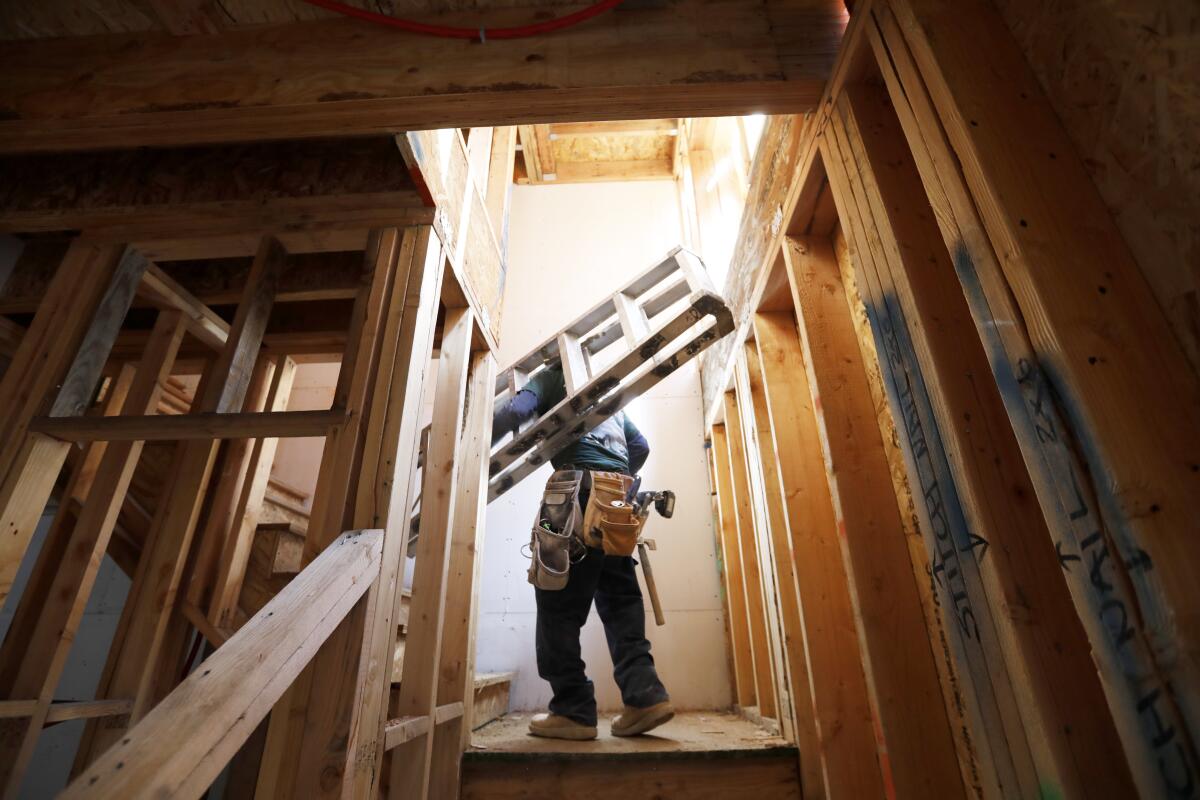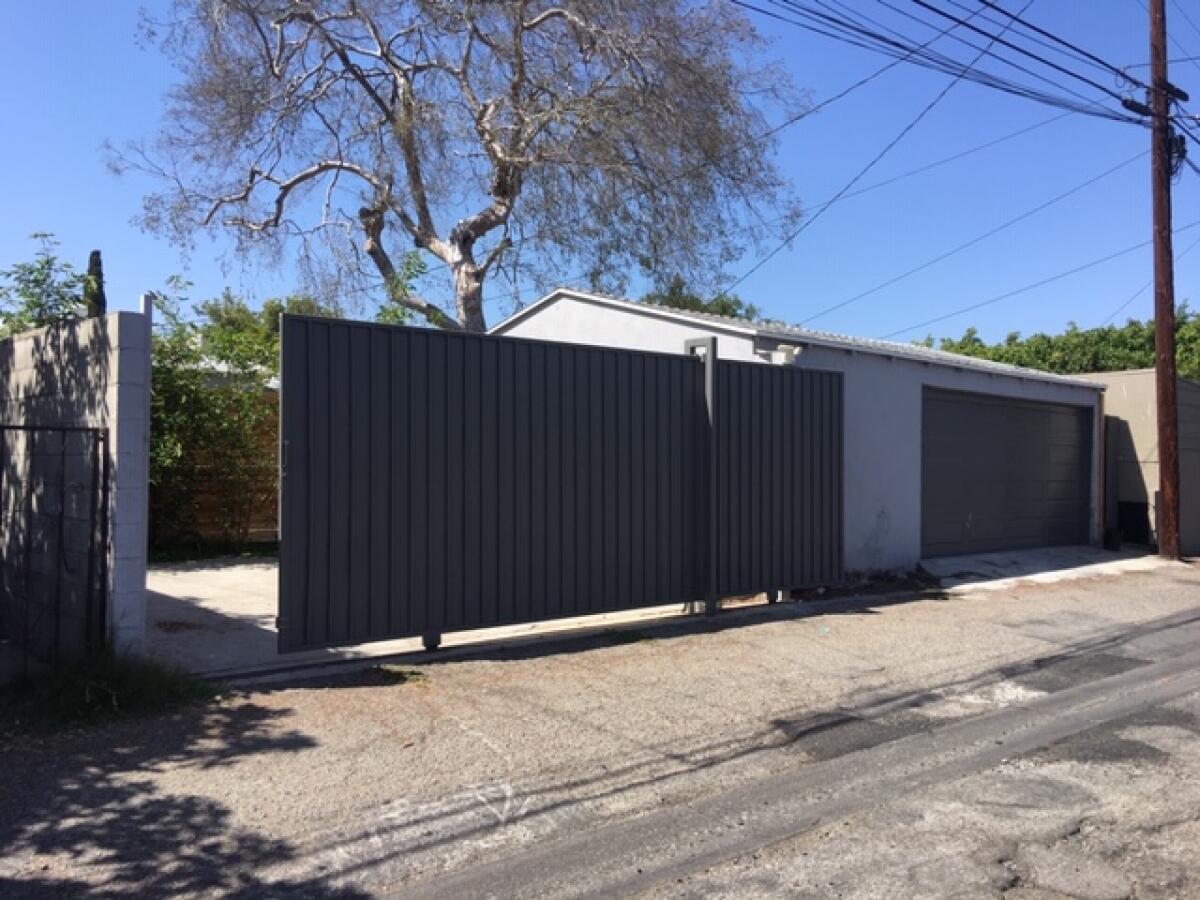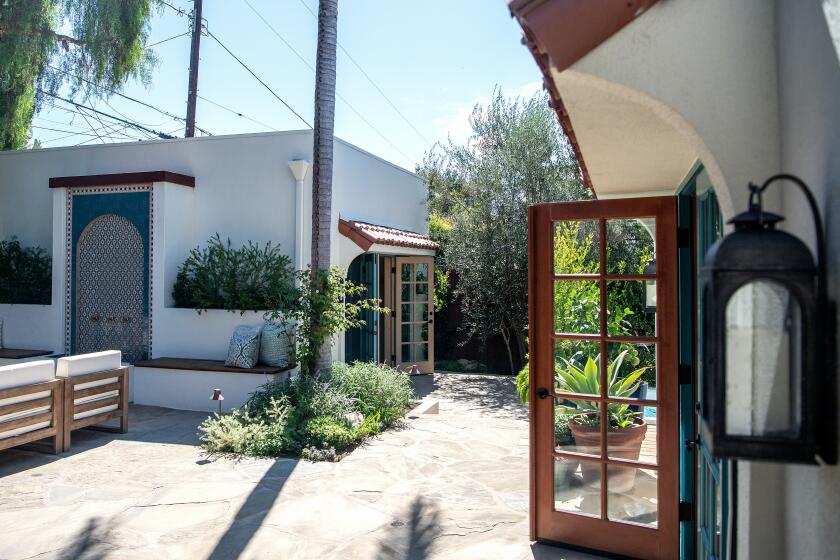You Do ADU, Part 5: Avoiding costly delays in your ADU project

- Share via
We’ve all seen the stories about egregious delays and cost overruns affecting seemingly every public construction project, large or not-so-large. But anyone who’s done major home improvement work will tell you that delays and budget-busting surprises plagued them too.
ADU experts agreed that the key to avoiding unexpected delays and cost increases is to have your contractor thoroughly inspect your property up front to see exactly what work will be required. Building officials say it’s also crucial to work with someone who has experience in your town and is well acquainted with the local codes.
Sign up for You Do ADU
Our six-week newsletter will help you make the right decision for you and your property.
You may occasionally receive promotional content from the Los Angeles Times.
But sometimes, your builder will just hit a rock. This is both figuratively and, at times, literally true.
Or Michaelo, chief executive of prefab manufacturer the Home Gallery, said his company was digging a trench to connect a dwelling in the Joshua Tree vicinity to a nearby water line. They thought they had a clear path; instead, they found a huge rock they had to navigate around.
“Add another up to 5% of your budget for the unknowns, even when you think you know everything,” Michaelo said. And make sure you have either the money or the headroom in your loan or line of credit to cover it.
Here are tips from builders and building officials about the unwelcome revelations that may await you, as well as the steps you can take early on to minimize the shocks.
Small-space living is a big trend in Southern California. Get inspired by these local ADUs and learn how to plan your own build.
Preparing your site
Every site has issues, which is why your contractor needs to examine your lot thoroughly before work begins, builders say. A common source of problems is the pitch and condition of your property, especially if you’re converting a garage or other structure into an ADU.
“You need to go out and do your due diligence and understand what logistically you need to upgrade on your site,” said Gordon Stott of Connect Homes, a Los Angeles-based manufacturer of prefab units.
He suggested taking a trip to the local building department and going from desk to desk, showing a sketch of your project and asking what the various requirements might be.
Tim Koutsouros, a Culver City building official, said the biggest problem his department encounters is applications that aren’t up to the standards of today’s building codes. For example, he said, someone might come in with a plan to convert a garage built in the 1930s, but the structure’s foundation has none of the footings required today. So the city will ask them to put footings in, Koutsouros said. “Those are big costs, though, and that kind of takes them by surprise.”
“Another item that’s kind of an issue,” Koutsouros said, is “stuff that hadn’t been done right in the first place, and we have to fix it.” Under state law, local officials can’t stop you from putting an ADU in a structure that doesn’t comply with local zoning rules, such as a garage that was built too close to the neighbor’s property. But they can require you to bring the ADU into compliance with current building and safety codes.
Do your homework
To minimize the number and severity of the problems that could arise while you’re building your ADU, you should gird yourself with knowledge — about your own city’s requirements and other homeowners’ experiences.
Common site issues include:
Poor drainage. The last thing you want to find out after you start construction is that water drains toward the ADU instead of away from it. Sean Phillips of Otto ADU, a design and construction management firm, said that this sort of drainage isn’t a problem for a garage, but it’s not acceptable for a dwelling unit. Nor can your builders allow water to collect under your ADU. If there’s not enough slope from the ADU to the sewer connection or the storm drain, you’ll need to add pumps.
Outdated or cracked foundation. If your garage was built decades ago, chances are that its foundation is a slab of concrete a few inches thick. That’s not good enough for a living space, which requires a foundation with footings. If your designer doesn’t check that detail, your project is going to cost thousands of dollars more than you expected. And if you don’t bring the foundation into compliance before you start building on it, the fix will be even costlier. In Los Angeles, at least, you’ll need to submit a foundation plan with your application for a building permit, so the bad news will come sooner rather than later.
Problems inside the walls. Once you take a close look behind your sheetrock, you may find studs with dry rot, water or termite damage. And the walls themselves might lean in or out instead of standing perfectly vertical, Koutsouros said.
Utility complications. Phillips said that the folks who issue building permits aren’t the only ones who may have a say over your project. In Los Angeles, the L.A. Department of Water and Power has to sign off on any project built within 10 feet of its equipment or a DWP easement. That review is free, but the DWP says it could hold up your project for six to seven weeks.
A city inspector might also decide that the electrical panel on your house needs to be bulked up to support the ADU, or that the existing water line is too small, Phillips said, requiring potentially costly upgrades.
You may also need to brace yourself for the fee your municipal utility will charge for connecting your ADU, said Renée Schomp, former director of the Napa Sonoma ADU Center. State law limits permit fees but not connection fees, and some cities are charging $1,000 for every 100 square feet of ADU, she said.

Sewer hook-ups. This is a very big issue, according to Danny Shuster of Construction & Consulting Services, a Los Angeles-based design-build firm. If the main house’s sewer line is in the front of the property, tapping into it for your ADU may require digging 100 feet of trench with as few twists and turns as possible. Also, although the city of Los Angeles allows you to connect your ADU to your home’s sewer line, other cities may require you to run a line from the ADU directly to the municipal system. Ouch.
Broken sewer lines. If a city inspector discovers that your ADU is connected to a damaged sewer line, you could be ordered to dig it up and fix the problem. It’s better to check the lines in advance, Rob Berry of ADU Homes said, so you’ll be able to budget for it and do the work in the natural course of construction.
Septic systems over capacity. Schomp said that in unincorporated communities without sewers, properties are required to have a certain amount of septic tank capacity per bedroom. Adding an ADU can push you over the limit of your property’s tank. “It can be very costly to upgrade a septic system to accommodate an ADU,” she said.
Buried items. Your records may not reveal something a previous owner buried under the spot you’ve picked for your ADU’s foundation or in the path of its water, sewer and power lines. Maybe it’s an old septic tank; Berry once had to deal with a buried swimming pool. “People need to be honest and open about any obstacles that need to be removed,” Shuster said.
Other troublesome site features. Depending on your property and local rules, Schomp said, you may need to hire a laundry list of (costly) experts to meet the paperwork demands of your permit application. These include a surveyor if your setbacks are tight, a geotechnical engineer if your property is sloped, and an arborist if your project might impinge on a large tree on your lot. If you’re building an ADU in Pasadena, you’ll need to submit an inventory of all the trees on your lot, measurements included, along with a plan for protecting them — even if you’re just converting your garage.
Paul Dashevsky of GreatBuildz, an Encino-based firm that matches clients with contractors, said another issue is whether a small excavator can reach the back side of your ADU. If your contractor needs to dig trenches for the ADU’s foundation footings or utility connections and can’t use an excavator, that will drag out the work and raise your labor costs, he said.

More potential hurdles
If you’re building a detached ADU from the ground up, the state requires you to install solar panels on it. (Prefab units are exempt, as are garage conversions.) The state’s energy efficiency requirements for new buildings are “an incredibly complex little curveball,” said Stan Acton of Acton ADU, a design-build firm based in Campbell, Calif. His company hires a contractor to design solutions for their projects to meet the state’s requirements. Although experienced ADU developers understand the drill, he said, “it’s yet another piece of complexity.”
The city of Los Angeles also requires new ADUs that are 500 square feet or larger to have a city-approved plan for stormwater capture, a mandate that can require costly experts to address. That’s why Office Of: Office’s Backyard Homes program, an effort to help build ADUs in Los Angeles for low-income housing, focuses on 499-square-foot units, said the organization’s founder, Elizabeth Timme. “It’s totally inappropriate to be adding $20,000 [to the cost of these ADUs] for handling rainwater,” she said.
The challenges in getting your city’s approvals pale in comparison to getting the green light from the state Coastal Commission. Yakov Zariadnov, chief executive of Yakov Design Build, said he’s had ADU projects in Venice that were within 500 feet of the ocean, which meant they required the Coastal Commission’s approval — a process that he said can take 18 months and require $60,000 in filing fees. “The Coastal Commission is a nightmare for any project,” Zariadnov said.
We want to hear from you
Are you building an ADU or considering one? Do you have insights to share or unanswered questions? Or horror stories? Tell us.
Meanwhile, the problems in the global supply chain have meant that some of the appliances, fixtures and materials you want in your ADU may not be available by the time you’ve gotten your permits and are ready to start construction. So if you don’t line up everything in advance — or if you change your mind midway through the project — you could cause work to grind to a halt or drive up the price. Or both.
“Procurement has been really tricky over the last few years,” Phillips said, citing shortages affecting doors, windows, cabinets and flooring. “Sometimes you’ll find the perfect material, but it’s four-month back-ordered. ... It’s possible to get it, but at what cost?”
Because time is money in the construction business, Zariadnov said, it’s important not to let your project fall onto anyone’s back burner — not your designer’s, not your local planning and building officials’, and not your builder’s. “My biggest advice,” he said, “would probably just be to stay on top of your own project. ... At least follow up every week, every other week, trying to check the status.”
Remember, though, that ADU projects involve the work of a host of local officials and building professionals, and it takes time to pull it all together. For some reason, Koutsouros of Culver City said, everyone seems to think construction will be quick, when in fact “every aspect takes longer” than expected — from getting permits to obtaining materials to building the structure.
“I don’t know what the contractors are telling their customers,” he said.
The Federal Housing Administration is proposing to let lenders include future rent from an ADU when calculating how much a borrower can receive in an FHA-guaranteed loan. That would be a major shift.
About this newsletter
Sign up for You Do ADU
Our six-week newsletter will help you make the right decision for you and your property.
You may occasionally receive promotional content from the Los Angeles Times.







