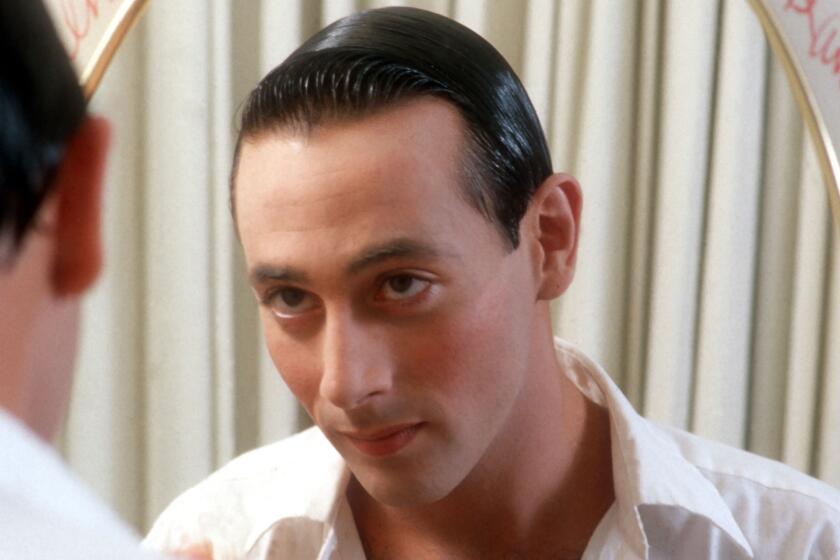Glass menagerie
- Share via
Architect Robin Donaldson of Shubin + Donaldson in Santa Barbara had a complete inventory of his clients’ artwork before he drew plans for the modern loft-like Montecito home. The Midwestern couple wished to showcase their pieces in a gallery-like atmosphere. “I wanted the house to have a simple, clean organization that would support the artwork,” explains Donaldson, who designed a 120-foot-long corridor he jokingly calls a “glorified hallway” that serves as a spine for the house. The eight-foot-wide hall, more than double the width of a traditional corridor, is conducive to displaying large works of art.
To highlight the art, the 14-foot-high industrial truss ceiling features eight intermittent three-foot-square skylights of white laminate glass. “The glass mitigates the ultraviolet light on the art substantially, cutting it almost to zero,” Donaldson says. “In addition, it provides an indirect light that spreads into the space but doesn’t cast shadows. The skylights just sort of glow. And if they get dirty you don’t notice, because it looks like frosted glass from below.”
*
Resource Guide
Shubin + Donaldson Architects, Culver City and Santa Barbara, (310) 204-0688 and (805) 966-2802.
More to Read
The biggest entertainment stories
Get our big stories about Hollywood, film, television, music, arts, culture and more right in your inbox as soon as they publish.
You may occasionally receive promotional content from the Los Angeles Times.










