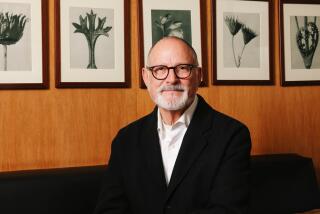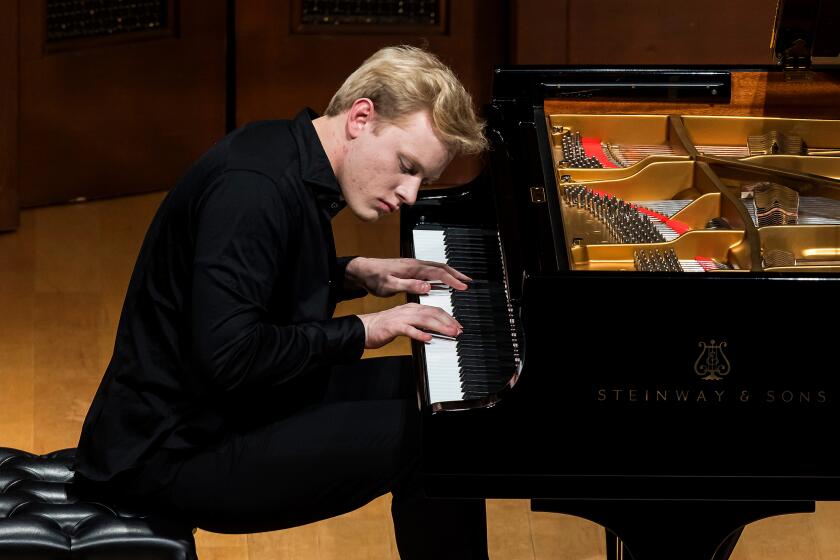Morris D. Verger; California Architect
- Share via
Morris D. Verger, the architect of myriad California medical, educational, commercial and residential facilities during his half-century career, has died. He was 84.
Verger, who was head of state and local architects’ organizations, died Sunday in Los Angeles.
Among his best-known projects are the City of Hope Medical Center he designed in Duarte in 1972, the Terman Engineering Center at Stanford University, built in 1974, and the Frank D. Lanterman High School he created for the Los Angeles Unified School District in 1978.
Verger served as president of the Southern California chapter of the American Institute of Architects in 1975 and of the group’s California council in 1980.
Also involved in urban planning, Verger established DiscoveryBased Planning in 1994. He helped develop methods for computer design of interior space and affordable housing.
Verger defined architecture as “the art of creative environment.” The physical shape, surfaces and colors of shelter or a workplace strongly affect the occupants’ behavior, Verger told The Times in 1961. A jail, he said as an example, should suggest order and responsibility.
“If [a building] doesn’t intensify the individual’s desire to achieve his creative productive potential,” he said, “then there is no validity in it.”
He applied his philosophy to the condominiums, office buildings and especially the schools he created.
“The first impact a school has on a child will affect his whole life in school and afterward,” he said. “It can make him feel restricted or it can make him feel this is a place where people can work and learn together.”
Former Times urban design critic Sam Hall Kaplan praised Verger’s Lanterman school for the developmentally disabled, describing it as “old-fashioned ‘Fifties’ in its simple, straightforward style and construction.”
Despite the facility’s attractiveness, Kaplan wrote in 1984, the school would never earn praise from architectural educators or trade magazines because “the design for Lanterman is too practical and modest and does not make a Statement About Art, as do the cute, little over-designed and overpriced structures now in vogue.”
The simplicity, officials said, was just what they wanted--a facility that would blend into its neighborhood and not call attention to itself or its unusual students. Consulting with school officials, teachers and parents, Verger created the 80,000-square-foot facility two decades ago for a modest $6 million.
“It was an interesting comment on architecture at a time when many designers feel compelled to express themselves at the expense of the users and neighbors,” Kaplan said. “That Verger did not succumb to that compulsion deserves praise, as does his design.”
Educated at UC Berkeley, Verger was a naval architect with the Navy Bureau of Ships in San Pedro during the latter part of World War II. He worked for various architectural firms before setting up his own in 1951.
Born in Fort Worth, Verger is survived by his wife of 60 years, Florence; a son, Paul; a daughter, Alice; a brother, Ephraim Baran; and two grandchildren.
The family has asked that any memorial contributions be made to the Center for the Partially Sighted or to the Braille Institute.
More to Read
The biggest entertainment stories
Get our big stories about Hollywood, film, television, music, arts, culture and more right in your inbox as soon as they publish.
You may occasionally receive promotional content from the Los Angeles Times.










