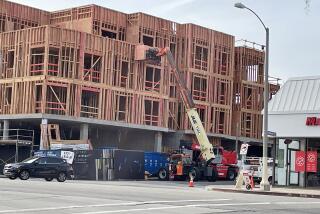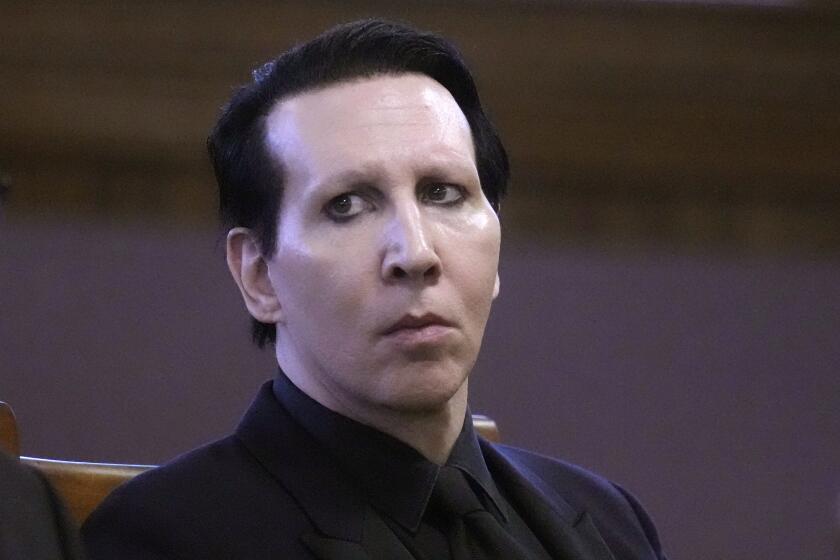More Changes Asked in Theme Park Plan
- Share via
Universal Studios’ revised plan for a massive expansion of its theme park, studio and office complex should be further modified to reduce noise, traffic and the heights of some buildings, county planners said Wednesday.
Weighing in for the first time on the proposal since it was shrunk in July from 5.8 million to 3.2 million square feet, officials also said that it contains too few restrictions on the types of businesses that could operate on the 415-acre site and the types of structures that could be built.
For example, the proposal would allow Universal to build film and television sets in a planned “greenscape” area meant to act as a buffer between the studio and adjacent homes. It would sanction 24-hour-a-day production in some areas and would eliminate environmental review or conditional-use permits for new businesses that conform to county codes and do not involve the sale of alcohol.
But in a report presented to the Los Angeles County Regional Planning Commission on Wednesday, planners from the city and the county recommended that these and other elements of the plan be modified.
Larry Friedman, a hearing officer for the city of Los Angeles, said the company should be required to build exit and entrance ramps to the southbound Hollywood Freeway at Universal, rather than direct tourists and other customers onto surface streets in nearby neighborhoods.
Daniel Bernstein of the nearby Cahuenga Pass Property Owners Assn. said he is particularly concerned about traffic problems that would result if the company does not build the freeway ramps.
“We are trying to make the area more friendly to walking and biking,” he said. “People are not going to walk if there are even more cars than there are now.”
Since the construction of CityWalk on the Universal property in the early 1990s, traffic has increased on neighborhood streets, Bernstein said. Parking problems are also up, as tourists and other visitors to Universal leave their cars on surface streets and walk or carpool up the hill.
Helen McCann, Universal’s spokeswoman on the project, said that for the most part the planners’ concerns are workable and reasonable.
“The details will be dealt with one by one,” she said. “This is a terrific document and it’s giving us the blueprint to go forward.”
She would not specify the areas that the company does not regard as reasonable, other than to say it is not feasible to build new freeway ramps.
“Universal agrees with everyone that the southbound 101 ramp is a good idea,” McCann said. “But there isn’t a feasible ramp. No one has been able to design one that works.”
The narrowness of the freeway, the presence of nearby buildings and other factors would make it very difficult to put a ramp on the southbound side, she said.
(BEGIN TEXT OF INFOBOX / INFOGRAPHIC)
Universal City Expansion Plan
Los Angeles County planning officials weighed in for the first time Wednesday on UniversalStudios’ proposed revision of its expansion plan. In June, County Supervisor Zev Yaroslavsky andCity Council President John Ferraro suggested Universal scale back its expansion project by 40% and emphasize its film and televison production work rather than build a new theme park. Universal is hoping to win the necessary county ad city government approvals, and satisfy objections from neighbors, so that it can begin its expansion project in 12 months.
*
Original Plan
Current size: 5.4-million square feet on 415 acres.
Proposed expansion: 5.9-million square feet of theme park attractions, resort hotels, studio and office space.
Parking: Add 6.3-million square feet.
Hotels: Construct 3,400 rooms.
Time to completion: 25 years.
Cost: $2 billion
*
Scaled-Back Plan
Shrink the project by about 3.26-million square feet, a reduction of more than 44%
Phase int he project over 15 years, rather than 25.
The company canceled plans for anew 750,000-square-foot children’s theme park on the east side of its property.
Reduced by 30% the size of its proposed CityWalk expansion to an additional 250,000 square feet.
Cut the amount of new hotel space from 2.7-million square feet to 1-million square feet.
Would build a new public bike path and walkway on the northern edge of its property along the Los Angeles River.
Would keep its original plan to expand its office and studio space by 1.6-million square feet.
More to Read
Sign up for Essential California
The most important California stories and recommendations in your inbox every morning.
You may occasionally receive promotional content from the Los Angeles Times.









