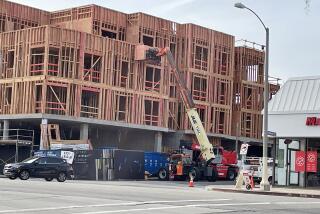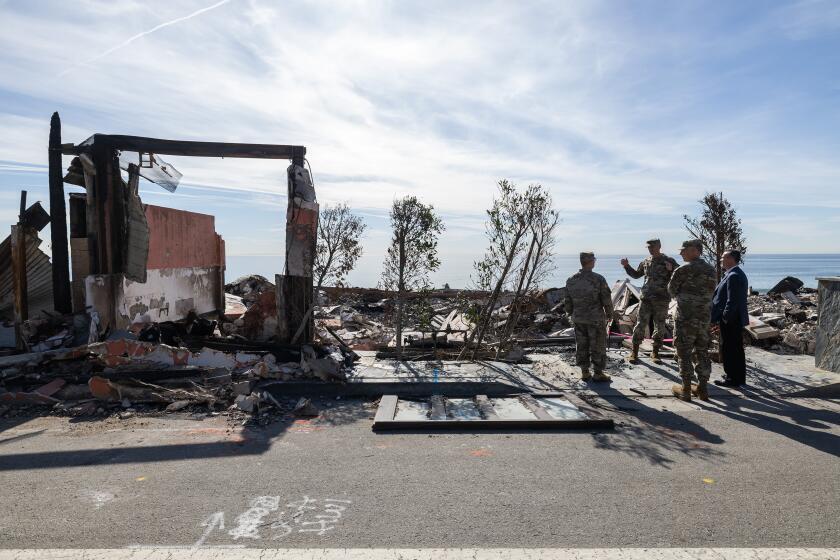Leaders Polish Plan to Spark, Control Growth
- Share via
GLENDALE — It could be years before the first shovel of dirt is turned, and more than a decade before the vision is realized, but Glendale leaders are putting the final touches on a plan designed to spur development while controlling growth over the next 20 years.
The Greater Downtown Strategic Plan has been hailed by city leaders as a blueprint for a bold new approach to city planning and development, one that will greatly improve aesthetic and economic life here into the new century.
But in a city that just a decade ago underwent a major population surge and rapid commercial and residential construction, the plan is renewing concerns among some residents who feel Glendale is already overbuilt and overpopulated.
“This plan is enormous. It will affect every aspect of life in the city,” said Rob Sharkey, a homeowners association activist. “There are some things in [the plan] that are positive, but if we go through with development on this scale, the very character of the city is going to change dramatically and irreversibly.”
City officials argue that though change is inevitable, the plan allows the city to control it.
“We’re choosing our own destiny, instead of having it chosen for us,” City Manager David Ramsay said. “Rather than allow developers to come in and build what they want, regardless of how it suits our needs in the long term, we’re creating major opportunities for developers that also address the city’s future.”
A new “town center” in the heart of the city, a huge expansion of the Glendale Galleria, and the creation of “neighborhood centers” designed to bring retail and recreational opportunities into residential areas are building blocks of the plan.
The size, scope, or even the exact location of many projects envisioned are not specified. The plan also leaves many important issues--such as the cost of each project, who will build it, and the amount of city subsidies, if any--to be resolved by market forces.
Backers of the strategic plan call it a holistic approach, designed to enable Glendale to evolve from a suburb to a first-class city while giving planners more control over the long-range effects of development.
The strategic plan began when an elite, members-only group of local business leaders called Glendale Partners in 1993 paid $125,000 toward the $350,000 cost of hiring Alex Cooper, a renowned New York architect and urban planner, to plot out a 20-year growth plan for the downtown area.
The unprecedented move by the Partners, whose membership includes downtown business and property owners, was triggered by frustration with the economy of the late 1980s and early 1990s, when the city’s once prosperous market for office space dried up and its prospects for new retail development slowed to a halt while rival cities Pasadena and Burbank were beginning to enjoy the benefits of revitalized downtowns.
“The economy was at a standstill at that time, and there didn’t seem to be a clear direction as to what the future of downtown Glendale should be,” said Eric Ashton, a local attorney and Partners member who now sits on a citizens committee overseeing the strategic plan. “We wanted to see if we could help get things moving again, and establish that direction so everything would fit together rather than just haphazardly building different projects.”
Completed in 1994, the far-reaching plan focused not only on the downtown proper, which fans out from Brand Boulevard and Broadway, but also on the “greater downtown”--a network of surrounding neighborhoods that could be revitalized with community centers, modified traffic patterns and the establishment of resident associations.
The City Council adopted Cooper’s work as the basis for the strategic plan in 1994. Since then, five committees of citizens, business leaders and city representatives have been fine-tuning it, weeding out unrealistic goals and deciding which parts of the plan can really be built in the short run.
Recommendations for the first phase of the plan, announced earlier this month, include the following:
Creation of a Town Center District
Bounded by Broadway, Colorado Street, Central Avenue and Louise Street, the Town Center is seen by city officials as a pedestrian-oriented commercial and civic center, the focal point of the entire strategic plan.
Public improvements, costing an estimated $154 million, would include Centennial Square, a two-acre civic park west of Brand Boulevard at Harvard, and Centennial Hall, a convention and meeting building that may include an art gallery--both of which the city hopes to build by 2006, Glendale’s 100th anniversary.
Other public facilities in the area could include an addition to the Central Library, a restoration of the city’s old Central Park, a public market at an old fire station building, and remodeling the city’s outmoded Adult Recreation Center with the addition of 80 senior apartments. On the private side, proponents see room for a large expansion of the Glendale Galleria and development of a business hotel with about 350 rooms along Colorado.
Because the city’s redevelopment agency already owns nearly all the land in the proposed Town Center area, officials say they hope to negotiate with developers to bear some of the costs of the public facilities.
“The actual public cost is unknown,” said Derrill Quaschnick, the city’s assistant redevelopment director. “Our goal is to get some of the public things, such as the cost of park landscaping, to be picked up by the developers. We think we can accomplish a lot that way, but it will be driven by market forces.”
Neighborhood, Community Centers
In all, Cooper outlined 11 locales where schools, parks, small retail shops and other facilities could be combined to create dynamic, self-sufficient “model neighborhoods.” The pilot project under the strategic plan is the Pacific Park/Edison Elementary School area, a predominantly lower middle class part of southwestern Glendale, where an estimated $50 million in improvements are envisioned.
The plan calls for the redesign and integration of the school and neighboring park, and development of a 20,000 square foot community building and library. Zoning changes would be made to allow for small shops, and there would be new street lighting and bike lanes creating a “village” character, city officials say.
City officials tout the community input that went into the Pacific Park/Edison plan: Last year, more than 1,500 area residents showed up at workshops to help shape the proposal.
But still some residents are uneasy, fearing the effect the project, which requires the demolition of up to 34 single-family homes and several apartment buildings, will have on the neighborhood’s poorer residents, including many Armenian and Latino immigrants.
“We don’t need something this big in our neighborhood. We just need the city to treat us like the rest of the city. If they had done that, our neighborhood wouldn’t look the way it does today,” said Armida Cohen, a 20-year resident of the area. “These are poor people living in these houses. Where are they going to go when they tear them down? You don’t hear anything about that.”
Development of Mid-Town District
City officials hope the core of the city’s downtown, on Brand Boulevard between Lexington Avenue and Broadway, can be revitalized into a pedestrian area of entertainment and night life. Plans call for public money to be spent on a new multilevel parking garage, new street landscaping and other improvements to lure developers of cinemas, live theaters, high-profile retail shops and loft housing.
Interest in the strategic plan has been on the rise as public meetings unveiled the 500-page master environmental report that spells out the plan. Support has come from business circles, but some residents say they are frustrated with the complexity of the plan and are concerned that it will open the floodgates for development, exacerbate traffic, crime and other problems. Some think it will trigger a major population increase, wiping out what remains of Glendale’s small-town charm.
Officials counter that only 380 units of residential and commercial development are proposed under Phase I of the plan. In addition, the strategic plan is only a development blueprint, and does not constitute the approval of any project. All individual projects contained within the plan must still be approved by the City Council, said Ramsay.
Mike Smith, vice president of the Glendale Oaks Homeowners Assn., noted that the strategic plan contains several alternative scenarios that would permit far more development than is now proposed. Smith said the plan contains nothing to prevent future City Councils from choosing one of these alternatives and “ruining our quality of life.”
“Our only defense is to reduce the plan now, before it goes into law,” Smith said. “You can’t predict what future councils will do. Once this thing gets adopted, we have no protection from rampant development.”
Proponents of the plan admit there will be trade-offs. But they say that they think “reasonable growth” is needed to stimulate the economy and maintain the city’s tax base, and they have pledged that the strategic plan will be used to control development, not unleash it.
“The nature of the world and the economy is that people want to pursue opportunities,” Ramsay said. “You simply cannot ban growth.”
More to Read
Sign up for Essential California
The most important California stories and recommendations in your inbox every morning.
You may occasionally receive promotional content from the Los Angeles Times.










