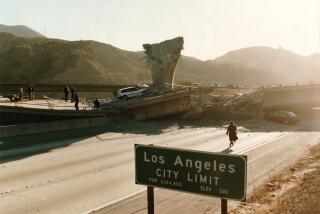Home Improvement : Where to Find Advice on Quake Preparation
- Share via
QUESTION: Your recent column about earthquake preparedness has me wondering about other things I might do to be prepared. What do you suggest?
ANSWER: For a deep discussion, Peter Yanev’s book “Peace of Mind in Earthquake Country” is good. I hope everyone knows about the brief but valuable advice in the telephone white pages--if not, make it a point to study them today.
Why Inspection Report Not Always Clear-Cut
Q: I’d like an inspection report to simply put everything in black and white, not hedge with so many “maybes.” Is that too much to ask?
A: In a word, yes. The complexity of houses and the purposes of a home inspection just don’t always lend themselves to simple answers.
Take a couple of examples: Asbestos in a home is very common and not necessarily a problem. But it becomes a problem if it is disturbed, such as in remodeling. Thus a home inspector might “mention in passing” the presence of asbestos, but at the same time caution the client to take further action if for whatever reason the asbestos is disturbed.
Another example is a cracked plumbing fixture. A cracked toilet, for instance, might last an eternity without ill effect. Or it might choose the occasion of Aunt Bertha’s visit to split asunder. How would the inspector present the risk of a cracked fixture breaking except by spelling out the possibilities?
Tired of Owning Homes With Cracked Slabs
Q: Has anyone invented a technique to prevent slab cracks? We’ve had problems with them at the last three houses we’ve owned, and I’d really like to know that the next house won’t display the same problems.
A: One fairly recent advancement in the technology of slab construction is called post-tensioning. Steel cables inserted through the slab are tightened to hold the concrete in compression, resulting in greater strength.
But even post tensioning is not a cure-all; such slabs may also crack. But they have considerably reduced risk of the cracks becoming significant. It’s also possible that the geographical areas of your homes have been where the soil is expansive or unstable, which aggravates slab cracks.
If you are nervous about slab cracks, I’d suggest you ask for a manometer survey of any future home you may consider, to help uncover possible significant slab cracks. Another technique to discover slab cracks is to strip the carpeting back, making the slab visible. Otherwise, you may just have to live with still more cracks.
Defining the Term for Bracing Walls
Q: In your column on earthquake protection, I read reference to “shear bracing of cripple walls.” What does that mean?
A: Shear bracing refers to structural reinforcement of the framing of a house that resists sideways motion, such as in an earthquake. The traditional method was with diagonal braces set into the stud walls. In contemporary construction, it more often refers to plywood panels placed in the walls at corners and other key locations to do the same thing better.
Usually, such shear braces are hidden under the stucco or interior finish, thus cannot be judged on a finished house without destructive analysis. You may find shear braces visible in garage walls or within the attic.
The homes with probably the greatest need for enhanced shear bracing are homes on raised foundations (not slabs) dating from the 1950’s and earlier with “cripple” walls (short stud walls below the floor).
However, even more recent homes may well benefit from added shear bracing at walls with large openings, such as garages below living spaces. Additional detailed analysis will require a structural engineer.
Ross is the public relations chairman for the California Real Estate Inspection Assn. (CREIA / ASHI), a statewide trade association of home inspectors. Readers may send their comments or questions on home inspection topics to Bill Ross, CREIA, 1100 N St., Suite 5-D, Sacramento, Calif. 95814.






