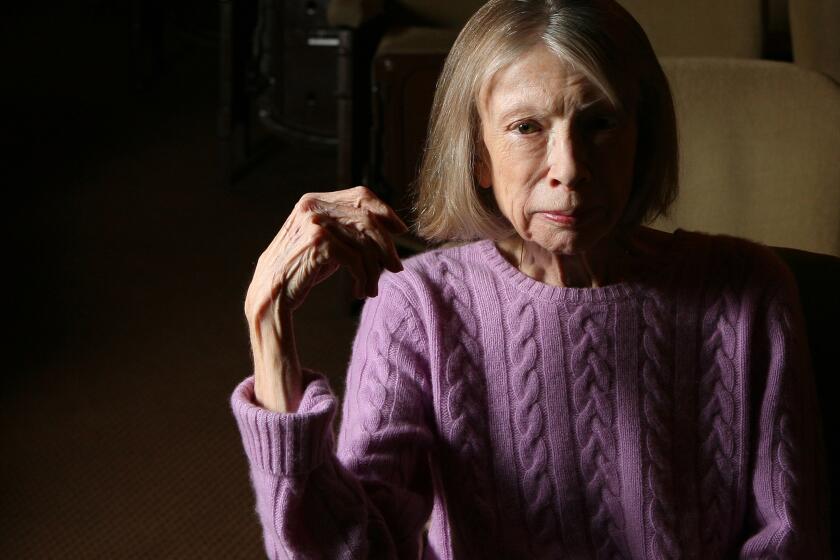DGA Headquarters Nears Completion in Hollywood
- Share via
Destined for stardom as a Hollywood architectural landmark is the $13-million Directors Guild of America building, nearing completion at 7920 Sunset Blvd.
It is designed to serve as a major center of creativity and transactions for its membership of 8,600 film and television directors.
The new headquarters for the 50-year-old entertainment organization will also be the setting for special screenings, premieres and social events and provide office space for industry tenants. First move-ins are expected by the end of the year, with dedication ceremonies planned for January.
A building committee, headed by Chairman Sheldon Leonard and former DGA President Gilbert Cates, began meeting with Rochlin Baran & Balbona architects in 1985 to establish guidelines for the project.
“For the most part, the original design for the DGA headquarters has remained the same,” said Deneys Purcell, project architect, praising the directors for being “imaginative, open-minded and sensitive about letting us do our job.
“In addition to providing more space for all DGA departments, the committee’s main stipulation was to have a distinctive building that would not be easily mistaken for a spec office structure that lacked identification.”
What emerged was a cylindrical form that, according to Ephraim Baran, principal of the architectural firm, presents “an advanced and timeless architectural statement.” But was there any deliberate symbolism in mind?
“One could facetiously associate the round shape with a stack of film cans. But it’s the play of light on a simple cylinder sheared in half that provides the dynamic concept. The large circumference of the cylinder also works well for office planning,” Purcell said.
The firm’s director of design, Philo Jacobson, who was largely responsible for creating the DGA headquarters design, describes the building as “expressing the intent of the Directors Guild to represent the wonder and timeless beauty of film, motion and thought, simultaneously frozen, to be released in time and light.
“The form imparts a kinetic quality to the structure, creating the illusion of motion. By viewing the building at various angles, the shape constantly changes from a complete cylinder, separating and moving apart, then merging back into a cylinder,” Jacobson said.
The facade of the 110,000-square-foot, six-story building rises from a polished carnelian-colored granite base, incrementally changing to a complete copper-bronze glass skin at the top. The structure’s vertically notched areas are clad in blue-green reflective glass, repeated in the rectilinear horizontal segments at the building’s entry.
Offices for Lease
The unusual design expands the ground floor area with a connecting space frame to form a one-story, horizontal theater block that is part of the plaza-level grand lobby and will contain a 600- and 150-seat theaters and a 50-seat video theater. Upper levels of the building will accommodate television viewing rooms, board and conference rooms.
The DGA will occupy the two top floors of the building and lease three floors as office space for industry tenants, leaving the ground floor for retail or other uses. Three underground levels will be provided for parking.
Specialists in various fields have contributed to the state-of-the art facilities, among them Jeff Cooper, an architect specializing in theater design, and L.A. Design in office interiors.
The technical consulting team includes Brandow & Johnston Associates, Southland Heating & Air Conditioning; Shasta Electrical, Conrad Associates and Land Form Design. Stolte Inc. is the general contractor and Coldwell Banker, the leasing agent.
More to Read
The biggest entertainment stories
Get our big stories about Hollywood, film, television, music, arts, culture and more right in your inbox as soon as they publish.
You may occasionally receive promotional content from the Los Angeles Times.










