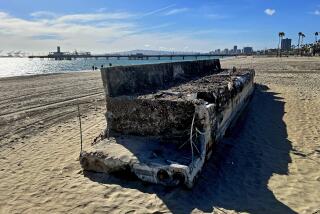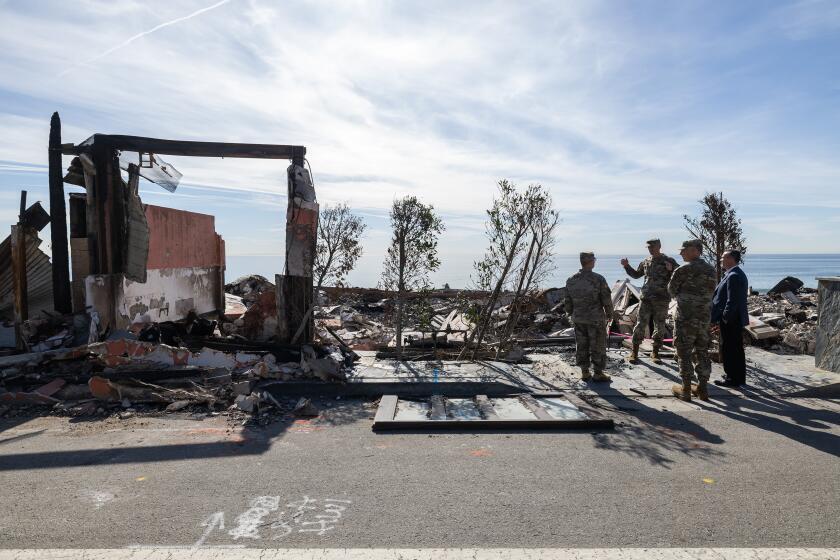Parking Structure Requires Special Handling of Soil
- Share via
More than 350 truckloads of concrete pour was required for one of several major pours in the construction of a 1,125-car, $6-million parking structure that will connect Mission Viejo’s Mission Hospital Regional Medical Center with its new 16.5-acre, low terrace addition.
According to soil analysts, the parking structure is positioned atop a prehistoric alluvial fill and in order to support the construction, 147 footings were poured, most of the extended depth to reach below the soft alluvial soil level.
The 370,000-square-foot structure is the second recent building activity to occur on the newly acquired property. A $4-million project began in July to provide tenant improvements for a new five-story medical office building that was part of the property purchase.
More to Read
Sign up for Essential California
The most important California stories and recommendations in your inbox every morning.
You may occasionally receive promotional content from the Los Angeles Times.








