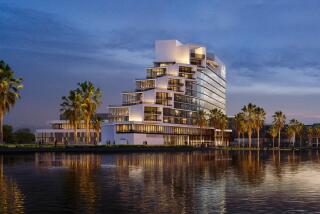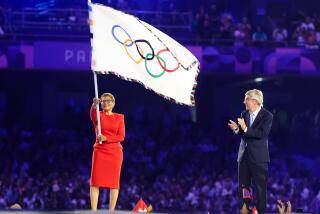Office Center Rising in Olympic Corridor
- Share via
When the Olympic Centre is completed in mid-August, the new office structure will become an important element of that emerging business district on the Westside known as the Olympic Corridor.
The 11-story office building of precast rose concrete and gray laminated glass at 11150 W. Olympic Blvd., is a project of Tishman Realty & Construction Co. Inc., in partnership with Aoki America, an affiliate of Aoki Corp. in Tokyo.
Abraham S. Bolsky, president of Tishman Construction Corp., describing the signifcance of that area in investment terms, said that “Tishman was attracted to the Olympic Corridor because of the proximity to key residential and commercial areas and its location near principal transportation arteries.”
His company had pioneered major office construction along Wilshire Boulevard in the 1950s, and in the Westwood area in 1969 and 1970, he added. “We consider the Westside a very important part of the Los Angeles fabric and we believe the Olympic Corridor, in the long haul, has the potential of being one of the finest business areas in the city,” Bolsky stated.
Olympic Centre was designed by Matlin & Dvoretzky of Santa Monica with special emphasis on noise control and on maximizing the view from all office spaces.
Project architect Donald B. Getman described the design intent: “We wanted to relate the building visually to the street by means of a step-down design, with small landscaped terraces and a covered ground-level walkway to parallel the street. A restaurant in that area will have access to the outdoors and we believe will draw people to the building.”
The structure provides 150,000 square feet of leasable office space and 2 1/2 times that space for parking 532 cars on five levels. “The parking structure on the lower portion of the building brings the office floors to a level above the adjacent San Diego Freeway,” Getman added.
To maximize ceiling heights within tenant spaces, the building’s structural steel beams will incorporate cut-outs through which plumbing and ductwork will run.
As part of its sophisticated building management and economy system, Olympic Centre will be equipped with Infracon, an electronic lighting control, developed by United Technology in partnership with Tishman, that turns lights on and off automatically by responding to body heat and motion--thus reducing energy consumption by as much as 50%.
Electric radiant panels, suspended in the ceilings of all perimeter offices, provide energy-efficient heat for the building during cool seasons.
Bolsky said Tishman is currently developing a 15-story, 364,000-square-foot office complex in the city of Concord in the San Francisco Bay area. The $60-million project is a joint venture with the Equitable Life Assurance Society of the U. S.
Tishman has been a major national owner/builder and construction management firm since 1898, Bolsky noted. The two current projects on which Tishman is serving as managing partner, emphasize the firm’s presence as a developer simultaneously in both Northern and Southern California.
More to Read
Inside the business of entertainment
The Wide Shot brings you news, analysis and insights on everything from streaming wars to production — and what it all means for the future.
You may occasionally receive promotional content from the Los Angeles Times.










