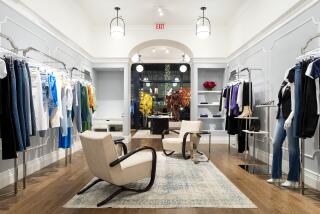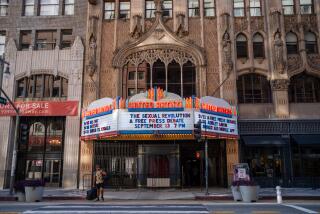Newport Beach Meridien Opens : Luxury Hotel Is French Chain’s First in Southland
- Share via
Meridien Hotels Inc., a wholly owned subsidiary of Air France with 51 hotels worldwide, opened a 10-story, 440-room hotel in Newport Beach this week, marking its first Southern California operation.
The $65-million project is located on a 7.5-acre site at MacArthur Boulevard and Birch Street, near the John Wayne Airport, and was developed by Haas & Haynie Corp.
For the record:
12:00 a.m. Feb. 17, 1985 For the Record
Los Angeles Times Sunday February 17, 1985 Home Edition Real Estate Part 8 Page 15 Column 1 Real Estate Desk 1 inches; 21 words Type of Material: Correction
Architect Riener Nielsen Jr., project architect of the Meridien Newport Beach hotel, was incorrectly identified as Riener Wilson in a Jan. 20 story.
Robert Haynie, the firm’s chairman and chief executive officer, said this latest project in the firm’s impressive inventory of hotel structures and office buildings, carries a 100-year ground lease and has been designed to accommodate the specific requirements of the luxury Meridien hotel management concept.
“We wanted to duplicate the kind of elegant feeling of French hotels such as the George V, the Hotel de Crillon, the Plaza Athenee, and we think we have captured it in the Meridien Newport Beach hotel,” Haynie added. The interior theme by Intradesign Inc. brings together the classical French and contemporary styles and makes extensive use of antiques and original art, mostly of European origin.
Designed by Gin Wong Associates, the hotel has a facade of alternating bands of off-white concrete and solar smoke-gray glass, consistent with the architectural posture of other buildings in the 125-acre Koll Center Newport master plan. Its main entrance is oriented toward MacArthur Boulevard.
A four-story atrium leading directly from the lobby is faced entirely with glass, providing the central architectural focus for the lodging facility and an interior garden-like environment created by lush semi-tropical plantings and reflecting pools. Also on the main floor are a lobby lounge overlooking a terrace, a brasserie and Antoine’s restaurant.
The San Francisco-based developer is responsible for building two office towers in Century City, the Cal Fed Plaza and the Mutual Benefit Life building on Wilshire Boulevard, and will soon break ground on a Sheraton hotel in Redondo Beach and another Meridien hotel in Washington.
The Meridien Newport Beach structure consists of three terraced guest-room wings radiating from the main atrium in a angular cascading design that is reminiscent of a Mayan temple. The terracing of the suites on each floor provides maximum light and unrestricted views, according to Gin Wong, project designer with Gene Fong and project architect Riener Wilson. Guest accommodations include 27 executive suites, four VIP suites and one presidential suite.
Special attention has been given to the hotel’s meeting spaces and executive conference facilities. The Meridien can accommodate up to 800 in 11 meeting rooms, four banquet rooms and a 7,000-square-foot Grand Ballroom with its own entrance and pre-function area.
Eight hospitality suites occupy the third floor which also features a roof-deck recreation area with swimming pool, spa and health club. Two tennis courts are available to the guests on the east side of the hotel, and a three-level garage has parking space for 600 cars.
The Meridien Newport Beach construction team also included Culp & Tanner of Dana Point, structural engineer; James A. Knowles & Associates of Los Angeles, mechanical engineer, and Frederick Brown Associates of Newport Beach, electrical engineer.
More to Read
Inside the business of entertainment
The Wide Shot brings you news, analysis and insights on everything from streaming wars to production — and what it all means for the future.
You may occasionally receive promotional content from the Los Angeles Times.









